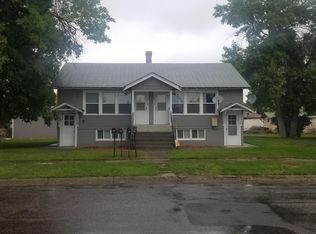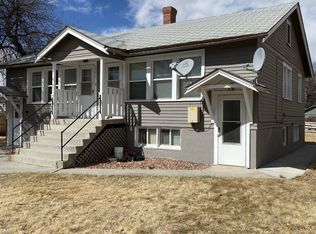Sold on 07/16/25
Street View
Price Unknown
701 Grace Ave, Worland, WY 82401
3beds
2baths
2,874sqft
SingleFamily
Built in 1972
7,000 Square Feet Lot
$425,700 Zestimate®
$--/sqft
$1,681 Estimated rent
Home value
$425,700
Estimated sales range
Not available
$1,681/mo
Zestimate® history
Loading...
Owner options
Explore your selling options
What's special
701 Grace Ave, Worland, WY 82401 is a single family home that contains 2,874 sq ft and was built in 1972. It contains 3 bedrooms and 2.5 bathrooms.
The Zestimate for this house is $425,700. The Rent Zestimate for this home is $1,681/mo.
Facts & features
Interior
Bedrooms & bathrooms
- Bedrooms: 3
- Bathrooms: 2.5
Heating
- Other
Cooling
- Central
Features
- Basement: Finished
- Has fireplace: Yes
- Fireplace features: masonry
Interior area
- Total interior livable area: 2,874 sqft
Property
Parking
- Parking features: Garage - Attached
Features
- Exterior features: Other
Lot
- Size: 7,000 sqft
Details
- Parcel number: 47502537100800
Construction
Type & style
- Home type: SingleFamily
Materials
- Wood
- Roof: Composition
Condition
- Year built: 1972
Community & neighborhood
Community
- Community features: On Site Laundry Available
Location
- Region: Worland
Price history
| Date | Event | Price |
|---|---|---|
| 7/16/2025 | Sold | -- |
Source: Agent Provided | ||
| 11/20/2024 | Listed for sale | $480,000$167/sqft |
Source: | ||
Public tax history
| Year | Property taxes | Tax assessment |
|---|---|---|
| 2025 | $1,539 -22.3% | $20,242 -22.2% |
| 2024 | $1,980 +2.2% | $26,004 +2.2% |
| 2023 | $1,937 +11.4% | $25,439 +11.4% |
Find assessor info on the county website
Neighborhood: 82401
Nearby schools
GreatSchools rating
- 5/10West Side Elementary SchoolGrades: 4-5Distance: 0.4 mi
- 3/10Worland Middle SchoolGrades: 6-8Distance: 0.9 mi
- 6/10Worland High SchoolGrades: 9-12Distance: 0.8 mi

