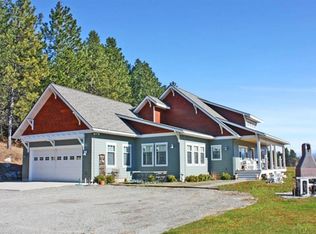Closed
Price Unknown
701 Gooby Rd, Sandpoint, ID 83864
5beds
5baths
4,122sqft
Single Family Residence
Built in 1981
8 Acres Lot
$1,538,900 Zestimate®
$--/sqft
$3,803 Estimated rent
Home value
$1,538,900
$1.40M - $1.71M
$3,803/mo
Zestimate® history
Loading...
Owner options
Explore your selling options
What's special
Come and be captivated by breathtaking mtn views on 8 beautifully manicured, fully fenced, level acres nestled in the country but still just 5 minutes from downtown Sandpoint! This dream home offers a perfect blend of privacy and convenience with NO HOA/CC&R's! The centerpiece is a stunning 4,122 square foot, 5-bed, 4.5-bath log home featuring an expansive, freshly stained wrap-around deck, freshly stained exterior of home and outbuildings, T&G vaulted/log-beam ceilings, handcrafted Hawaiian Koa cabinetry, a large sunroom/greenhouse, and the floor-to-ceiling grand stone fireplace. In addition to the main house you'll also find a detached guest house with sauna and newly stained private deck, as well as a 60'x10' indoor lap pool! Exploring away from the house you'll discover an oversized 2-car garage, huge barn/shop with
600amp service including 50amp in the shop, covered/open RV parking, chicken coop with power and automatic door, and a 4-bay covered equipment/animal shed to ensure all your needs are met. The property also features a fenced pasture with a season creek and springs, and the tended landscaping includes various fruit trees and garden beds, offering the potential for your very own farm-to-table experience. But it doesn't end there. Whether you envision it as a luxurious vacation retreat, a multi-generational oasis (zoning allows 2 additional homes to be built), a homestead, or simply your dream home on acreage, this property is a MUST SEE!
Zillow last checked: 8 hours ago
Listing updated: September 19, 2024 at 07:20pm
Listed by:
Justin Cascarina 208-818-2563,
EXP Realty,
Conor Hammons 208-660-8102,
EXP Realty
Bought with:
Justin Cascarina, SP54078
EXP Realty
Conor Hammons, SP42751
EXP Realty
Source: Coeur d'Alene MLS,MLS#: 24-1515
Facts & features
Interior
Bedrooms & bathrooms
- Bedrooms: 5
- Bathrooms: 5
Heating
- Wood Stove, Electric, Wood, Geothermal, Forced Air, Fireplace(s)
Cooling
- Central Air
Appliances
- Included: Electric Water Heater, Wall Oven, Trash Compactor, Refrigerator, Dishwasher, Cooktop
- Laundry: Electric Dryer Hookup, Washer Hookup
Features
- Central Vacuum, High Speed Internet
- Flooring: Wood, Tile, Stone, Carpet, LVP
- Windows: Skylight(s)
- Basement: Finished,Daylight,Walk-Out Access
- Has fireplace: Yes
- Fireplace features: Wood Burning Stove, Insert
- Common walls with other units/homes: No Common Walls
Interior area
- Total structure area: 4,122
- Total interior livable area: 4,122 sqft
Property
Parking
- Parking features: Paved, RV Parking - Covered, RV Parking - Open
Features
- Patio & porch: Covered Deck, Deck
- Exterior features: Fire Pit, Garden, Rain Gutters, Lawn
- Fencing: Full
- Has view: Yes
- View description: Mountain(s), Territorial
Lot
- Size: 8 Acres
- Features: Irregular Lot, Level, Open Lot, Southern Exposure, Wooded, Landscaped, Sprinklers In Front, Pasture
- Residential vegetation: Fruit Trees
Details
- Additional structures: Barn(s), Workshop, Storage, Greenhouse, Guest House, Shed(s)
- Additional parcels included: RP57N02W096001A
- Parcel number: RP57N02W096001A
- Zoning: Suburban
- Other equipment: Satellite Dish
- Horse amenities: Horse Facility
Construction
Type & style
- Home type: SingleFamily
- Property subtype: Single Family Residence
Materials
- Log, Concrete
- Foundation: Concrete Perimeter
- Roof: Composition
Condition
- Year built: 1981
Utilities & green energy
- Sewer: Septic Tank
- Water: Well
- Utilities for property: DSL Available
Community & neighborhood
Security
- Security features: Security System
Location
- Region: Sandpoint
- Subdivision: N/A
Other
Other facts
- Road surface type: Paved
Price history
| Date | Event | Price |
|---|---|---|
| 5/9/2024 | Sold | -- |
Source: | ||
| 3/19/2024 | Pending sale | $1,495,000$363/sqft |
Source: | ||
| 3/1/2024 | Listed for sale | $1,495,000$363/sqft |
Source: | ||
| 11/2/2023 | Listing removed | -- |
Source: | ||
| 9/18/2023 | Price change | $1,495,000-6.3%$363/sqft |
Source: | ||
Public tax history
| Year | Property taxes | Tax assessment |
|---|---|---|
| 2024 | $4,578 -5.2% | $1,373,566 -5.1% |
| 2023 | $4,830 +15.7% | $1,447,398 +38.4% |
| 2022 | $4,175 -11.1% | $1,045,738 +26% |
Find assessor info on the county website
Neighborhood: 83864
Nearby schools
GreatSchools rating
- 6/10Farmin Stidwell Elementary SchoolGrades: PK-6Distance: 1.1 mi
- 7/10Sandpoint Middle SchoolGrades: 7-8Distance: 2 mi
- 5/10Sandpoint High SchoolGrades: 7-12Distance: 2.1 mi
Sell with ease on Zillow
Get a Zillow Showcase℠ listing at no additional cost and you could sell for —faster.
$1,538,900
2% more+$30,778
With Zillow Showcase(estimated)$1,569,678
