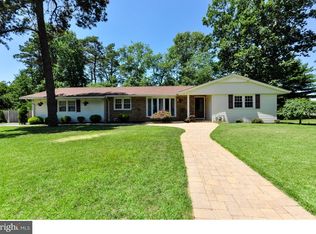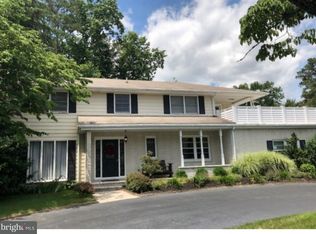Charming Victorian home on private lot in prestigious Woodland Shores lake community. Cherry kitchen cabinets, double sink, center island with Jenn-air stove, skylight, eat-in kitchen overlooking in-ground pool, fireplace, hardwood flooring in family room, living room and dining room, tiled foyer, large master bedroom master bath has double vanity, Jacuzzi tub and tiled stand up shower, full basement, two-zoned heating and air, walk up storage attic, covered front and rear porch, rear deck, fenced yard, two-car detached garage with storage above, new shed, public water and sewer, walking distance to Union Lake. Updates include new roof (4yrs), upstairs gas furnace (4yrs), resurfaced gunite pool (2016), new sod and sprinkler system in front yard (2016). Close to schools and shopping. Convenient access to Route 55 and shopping areas. 2020-12-03
This property is off market, which means it's not currently listed for sale or rent on Zillow. This may be different from what's available on other websites or public sources.

