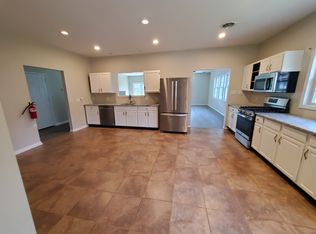Fully renovated home ready for a quick close! Everyone will be impressed with this beautiful 3 bedroom, 2 bath custom cape. Home features an amazing kitchen which includes cherry wood cabinets, granite counter tops, sky light, recessed lighting, stainless steel appliances, and a large center island. The open floor plan is great for entertaining! Custom wide planked oak flooring throughout downstairs living areas. Attached full bath on first floor bedroom. HUGE master bedroom with vaulted ceilings and private balcony. Two story family room with wood burning fireplace. Entire house has been freshly painted. Newer carpeting upstairs. Sliding doors off the family room leads out to your backyard. Enjoy entertaining on your deck which overlooks your HUGE backyard. Have fun relaxing in
This property is off market, which means it's not currently listed for sale or rent on Zillow. This may be different from what's available on other websites or public sources.

