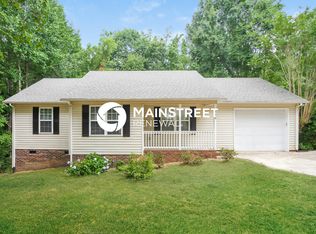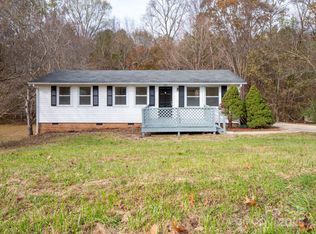Closed
$270,000
701 Firecrest St SE, Concord, NC 28025
3beds
1,356sqft
Modular
Built in 1981
0.39 Acres Lot
$269,400 Zestimate®
$199/sqft
$1,768 Estimated rent
Home value
$269,400
$253,000 - $286,000
$1,768/mo
Zestimate® history
Loading...
Owner options
Explore your selling options
What's special
Looking for a move in ready home and in an established neighborhood with no HOA? Updates include a remodeled kitchen with a new dishwasher. New roof installed 2024, new flooring throughout, new paint and trim. The living room opens into the kitchen and dining area. There is a primary bedroom and en suite bathroom, two secondary bedrooms, main bathroom and a flex room the size of another bedroom. The deck overlooks a large backyard with a one car garage and storage building. The wooded area behind the lot(property) gives additional privacy.. Enjoy the quiet serene area.
Zillow last checked: 8 hours ago
Listing updated: March 31, 2025 at 08:14am
Listing Provided by:
John Stroup john@thestroupgroup.com,
Coldwell Banker Realty
Bought with:
Tara Higgins
Keller Williams South Park
Source: Canopy MLS as distributed by MLS GRID,MLS#: 4202980
Facts & features
Interior
Bedrooms & bathrooms
- Bedrooms: 3
- Bathrooms: 2
- Full bathrooms: 2
- Main level bedrooms: 3
Primary bedroom
- Features: Ceiling Fan(s)
- Level: Main
Bedroom s
- Features: Ceiling Fan(s)
- Level: Main
Bedroom s
- Features: Ceiling Fan(s)
- Level: Main
Bathroom full
- Level: Main
Bathroom full
- Level: Main
Dining area
- Level: Main
Flex space
- Level: Main
Kitchen
- Features: Kitchen Island, Open Floorplan
- Level: Main
Laundry
- Level: Main
Living room
- Features: Ceiling Fan(s)
- Level: Main
Heating
- Heat Pump
Cooling
- Ceiling Fan(s), Central Air, Heat Pump
Appliances
- Included: Dishwasher, Disposal, Electric Cooktop, Refrigerator
- Laundry: Electric Dryer Hookup, Laundry Closet, Washer Hookup
Features
- Kitchen Island, Open Floorplan
- Flooring: Laminate
- Has basement: No
Interior area
- Total structure area: 1,356
- Total interior livable area: 1,356 sqft
- Finished area above ground: 1,356
- Finished area below ground: 0
Property
Parking
- Total spaces: 2
- Parking features: Driveway, Detached Garage, Garage on Main Level
- Garage spaces: 1
- Carport spaces: 1
- Covered spaces: 2
- Has uncovered spaces: Yes
Features
- Levels: One
- Stories: 1
- Patio & porch: Deck
- Exterior features: Storage
- Fencing: Back Yard,Chain Link,Partial
Lot
- Size: 0.39 Acres
- Dimensions: 108 x 152 x 102 x 181
- Features: Cleared
Details
- Additional structures: Outbuilding
- Parcel number: 56309439990000
- Zoning: RM-1
- Special conditions: Standard
- Horse amenities: None
Construction
Type & style
- Home type: SingleFamily
- Architectural style: Traditional
- Property subtype: Modular
Materials
- Vinyl
- Foundation: Crawl Space
- Roof: Shingle
Condition
- New construction: No
- Year built: 1981
Utilities & green energy
- Sewer: Public Sewer
- Water: City
- Utilities for property: Electricity Connected
Community & neighborhood
Location
- Region: Concord
- Subdivision: Rama Woods
Other
Other facts
- Listing terms: Cash,Conventional,FHA,VA Loan
- Road surface type: Gravel
Price history
| Date | Event | Price |
|---|---|---|
| 3/28/2025 | Sold | $270,000-1.8%$199/sqft |
Source: | ||
| 2/10/2025 | Price change | $275,000-2.5%$203/sqft |
Source: | ||
| 1/8/2025 | Price change | $282,000-6%$208/sqft |
Source: | ||
| 12/3/2024 | Price change | $300,000-3.2%$221/sqft |
Source: | ||
| 11/25/2024 | Listed for sale | $309,900+176.7%$229/sqft |
Source: | ||
Public tax history
| Year | Property taxes | Tax assessment |
|---|---|---|
| 2024 | $2,452 +52.4% | $246,160 +86.7% |
| 2023 | $1,609 | $131,880 |
| 2022 | $1,609 | $131,880 |
Find assessor info on the county website
Neighborhood: 28025
Nearby schools
GreatSchools rating
- 7/10W M Irvin ElementaryGrades: PK-5Distance: 1.2 mi
- 2/10Concord MiddleGrades: 6-8Distance: 1.4 mi
- 5/10Concord HighGrades: 9-12Distance: 2.8 mi
Schools provided by the listing agent
- Elementary: W.M. Irvin
- Middle: Concord
- High: Concord
Source: Canopy MLS as distributed by MLS GRID. This data may not be complete. We recommend contacting the local school district to confirm school assignments for this home.
Get a cash offer in 3 minutes
Find out how much your home could sell for in as little as 3 minutes with a no-obligation cash offer.
Estimated market value
$269,400
Get a cash offer in 3 minutes
Find out how much your home could sell for in as little as 3 minutes with a no-obligation cash offer.
Estimated market value
$269,400

