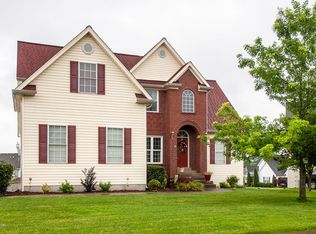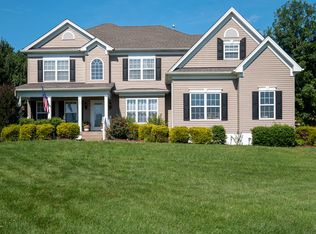Sold for $355,000 on 01/13/23
$355,000
701 Falcon Ridge Ln, La Grange, KY 40031
3beds
2,699sqft
Single Family Residence
Built in ----
0.34 Acres Lot
$409,400 Zestimate®
$132/sqft
$2,444 Estimated rent
Home value
$409,400
$389,000 - $430,000
$2,444/mo
Zestimate® history
Loading...
Owner options
Explore your selling options
What's special
This wonderful listing in the excellently located Falcon Ridge subdivision is super convenient to all that the idyllic City of Lagrange has to offer. This home has curb appeal sitting majestically on a spacious corner lot and is well landscaped. Upon entry you are greeted with hardwood flooring which flows into the dining room, kitchen and kitchen eating area, and the foyer has a volume ceiling with a window letting the natural light in. The entire first level is flooded with natural light and is painted in neutral colors. The spacious family room is complete with a gas fireplace and is open to the very spacious kitchen. The kitchen is well appointed with a roomy eating area, bar seating, stainless steel appliances and granite counter tops. Just steps from the kitchen you'll enter the formal dining room which is very light and bright and has a stylish and modern chandelier The first floor is completed with a half bath, laundry, and additional storage closet and pantry neatly tucked away from the kitchen area and easily entered from the attached two car garage. The primary bedroom with its vaulted ceiling is spacious and includes an en-suite bath complete with separate vanities, a large jetted tub and a walk-in shower, as well as a roomy walk-in closet. The second level is complete with two more bedrooms which share a nearby full bathroom. Downstairs you'll find a finished walkout basement that is light and bright with large windows and provides additional living space, a bonus room which could be used as a guest room, home office space, craft room, gym - you decide! A great bonus in the basement is the full bathroom. The walkout is onto a patio which is covered by the deck above and overlooks the fully fenced rear yard. All of this and more with a nearly maintenance free exterior makes this home a must see!
Zillow last checked: 8 hours ago
Listing updated: January 28, 2025 at 05:30am
Listed by:
Mark O Naber 502-777-7617,
Redfin
Bought with:
Becca A Bottomley, 262890
RE/MAX Premier Properties
Source: GLARMLS,MLS#: 1626121
Facts & features
Interior
Bedrooms & bathrooms
- Bedrooms: 3
- Bathrooms: 4
- Full bathrooms: 3
- 1/2 bathrooms: 1
Primary bedroom
- Level: Second
Bedroom
- Level: Second
Bedroom
- Level: Second
Primary bathroom
- Level: Second
Half bathroom
- Level: First
Full bathroom
- Level: Second
Full bathroom
- Level: Basement
Dining room
- Level: First
Family room
- Level: Basement
Kitchen
- Level: First
Laundry
- Level: First
Living room
- Level: First
Other
- Description: Bonus Romm
- Level: Basement
Heating
- Forced Air, Natural Gas
Cooling
- Central Air
Features
- Basement: Walkout Finished
- Number of fireplaces: 1
Interior area
- Total structure area: 1,899
- Total interior livable area: 2,699 sqft
- Finished area above ground: 1,899
- Finished area below ground: 800
Property
Parking
- Total spaces: 2
- Parking features: Attached, Entry Side
- Attached garage spaces: 2
Features
- Stories: 2
- Patio & porch: Deck, Patio, Porch
- Fencing: Full,Wood
Lot
- Size: 0.34 Acres
- Features: Corner Lot, Covt/Restr, Cleared
Details
- Parcel number: 3808A0121
Construction
Type & style
- Home type: SingleFamily
- Property subtype: Single Family Residence
Materials
- Vinyl Siding
- Foundation: Concrete Perimeter
- Roof: Shingle
Utilities & green energy
- Sewer: Public Sewer
- Water: Public
- Utilities for property: Electricity Connected, Natural Gas Connected
Community & neighborhood
Location
- Region: La Grange
- Subdivision: Falcon Ridge
HOA & financial
HOA
- Has HOA: Yes
- HOA fee: $250 annually
Price history
| Date | Event | Price |
|---|---|---|
| 1/13/2023 | Sold | $355,000-1.4%$132/sqft |
Source: | ||
| 12/17/2022 | Pending sale | $360,000$133/sqft |
Source: | ||
| 11/15/2022 | Price change | $360,000-5.1%$133/sqft |
Source: | ||
| 11/2/2022 | Price change | $379,500-0.7%$141/sqft |
Source: | ||
| 10/25/2022 | Price change | $382,000-1.3%$142/sqft |
Source: | ||
Public tax history
| Year | Property taxes | Tax assessment |
|---|---|---|
| 2022 | $4,266 +24.6% | $341,000 +24% |
| 2021 | $3,425 -0.2% | $275,000 |
| 2020 | $3,433 +0.9% | $275,000 |
Find assessor info on the county website
Neighborhood: 40031
Nearby schools
GreatSchools rating
- 8/10Lagrange Elementary SchoolGrades: K-5Distance: 0.5 mi
- 6/10Oldham County Middle SchoolGrades: 6-8Distance: 3.5 mi
- 9/10Oldham County High SchoolGrades: 9-12Distance: 3.3 mi

Get pre-qualified for a loan
At Zillow Home Loans, we can pre-qualify you in as little as 5 minutes with no impact to your credit score.An equal housing lender. NMLS #10287.
Sell for more on Zillow
Get a free Zillow Showcase℠ listing and you could sell for .
$409,400
2% more+ $8,188
With Zillow Showcase(estimated)
$417,588
