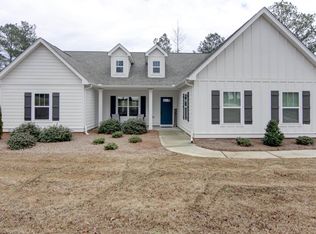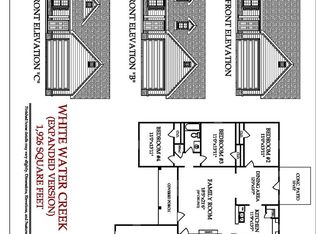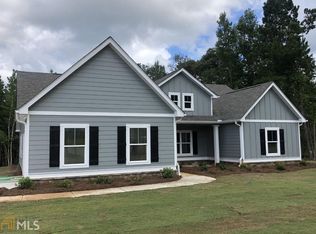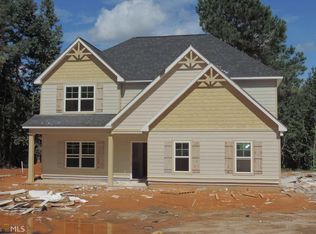The Whitewater Creek Plan is a new construction ranch plan with 4 bedrooms and 2 baths, with a large master suite and 3 additional bedrooms on the main. Covered front porch and two car garage on 3+ acres!! Fairview Estates is situated directly between I 85 & I 75. Enjoy the convenience of location by living just minutes to Downtown Griffin, Senoia, or Newnan and an easy commute to Hartsfield Jackson Airport! Homes expected to be complete by 9/2019! OR ask about available 3+ acre lots to build on!
This property is off market, which means it's not currently listed for sale or rent on Zillow. This may be different from what's available on other websites or public sources.



