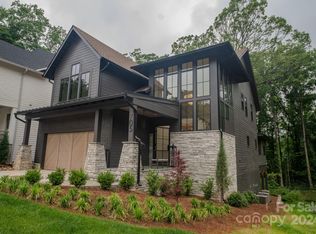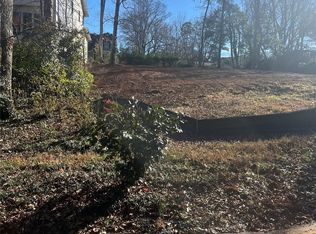Closed
$2,025,000
701 Ellsworth Rd, Charlotte, NC 28211
5beds
5,273sqft
Single Family Residence
Built in 2024
0.24 Acres Lot
$2,004,400 Zestimate®
$384/sqft
$6,790 Estimated rent
Home value
$2,004,400
$1.84M - $2.16M
$6,790/mo
Zestimate® history
Loading...
Owner options
Explore your selling options
What's special
Short on commute, long on enjoyment! Here is a "must see" opportunity to live in the highly regarded neighborhood of Cotswold. This classic 5-bedroom, 5.5-bathroom beauty offers the irresistible curb appeal. The location is easily drive-able to shopping and dining options. Cross the threshold into a warm welcome that includes a splendid entryway, oak hardwoods throughout, an open floor plan, stylish fixtures complementing bounteous natural light, and 2 gas fireplaces. In the kitchen, premium appliances and marvelous counters create an inspiring environment for culinary achievement. The restful primary bedroom includes two walk-in closets and a private bath. The other four bedrooms, distributed on multi-levels for privacy, are ensuite and rich with ample wardrobe storage. Finished basement complete with a full wet bar. Exteriors include patio and front and back porches perfect for entertaining with a private fireplace. Someone's going to be very happy here . . . let it be you!
Zillow last checked: 8 hours ago
Listing updated: March 12, 2025 at 11:03am
Listing Provided by:
Kimberly Magette kimberly@kimberlymagettegroup.com,
Keller Williams South Park
Bought with:
Chad Tracy
Farms & Estates Realty Inc
Source: Canopy MLS as distributed by MLS GRID,MLS#: 4194961
Facts & features
Interior
Bedrooms & bathrooms
- Bedrooms: 5
- Bathrooms: 6
- Full bathrooms: 5
- 1/2 bathrooms: 1
Primary bedroom
- Level: Upper
Bedroom s
- Level: Upper
Bedroom s
- Level: Upper
Bedroom s
- Level: Upper
Bedroom s
- Level: Basement
Bathroom full
- Level: Upper
Bathroom full
- Level: Upper
Bathroom full
- Level: Upper
Bathroom full
- Level: Upper
Bathroom full
- Level: Basement
Dining room
- Level: Main
Exercise room
- Level: Basement
Family room
- Level: Main
Great room
- Level: Basement
Kitchen
- Level: Main
Loft
- Level: Upper
Other
- Level: Main
Office
- Level: Main
Heating
- Heat Pump, Natural Gas
Cooling
- Central Air
Appliances
- Included: Dishwasher, Disposal, Electric Oven, Exhaust Hood, Freezer, Gas Range, Microwave, Refrigerator with Ice Maker, Self Cleaning Oven, Tankless Water Heater
- Laundry: Laundry Room, Upper Level
Features
- Flooring: Tile, Wood
- Doors: Sliding Doors
- Windows: Insulated Windows
- Basement: Finished
- Attic: Pull Down Stairs
- Fireplace features: Gas, Living Room, Outside
Interior area
- Total structure area: 4,071
- Total interior livable area: 5,273 sqft
- Finished area above ground: 4,071
- Finished area below ground: 1,202
Property
Parking
- Total spaces: 2
- Parking features: Attached Garage, Garage on Main Level
- Attached garage spaces: 2
Features
- Levels: Two
- Stories: 2
- Patio & porch: Covered, Front Porch, Patio, Rear Porch
- Exterior features: In-Ground Irrigation, Other - See Remarks
- Fencing: Back Yard,Privacy,Wood
Lot
- Size: 0.24 Acres
- Features: Cleared, Level
Details
- Parcel number: 15710125
- Zoning: N1-B
- Special conditions: Standard
Construction
Type & style
- Home type: SingleFamily
- Property subtype: Single Family Residence
Materials
- Fiber Cement, Stone
- Roof: Shingle
Condition
- New construction: Yes
- Year built: 2024
Details
- Builder name: BDI Building
Utilities & green energy
- Sewer: Private Sewer
- Water: City
Community & neighborhood
Location
- Region: Charlotte
- Subdivision: Cotswold
Other
Other facts
- Listing terms: Cash,Conventional,VA Loan
- Road surface type: Concrete, Paved
Price history
| Date | Event | Price |
|---|---|---|
| 3/12/2025 | Sold | $2,025,000-1.2%$384/sqft |
Source: | ||
| 11/7/2024 | Listed for sale | $2,050,000-4.7%$389/sqft |
Source: | ||
| 10/3/2024 | Listing removed | $2,150,000$408/sqft |
Source: | ||
| 8/30/2024 | Price change | $2,150,000-2.2%$408/sqft |
Source: | ||
| 7/20/2024 | Listed for sale | $2,199,000-3.3%$417/sqft |
Source: | ||
Public tax history
| Year | Property taxes | Tax assessment |
|---|---|---|
| 2025 | -- | $1,705,300 |
| 2024 | -- | $1,705,300 +267.5% |
| 2023 | -- | $464,000 |
Find assessor info on the county website
Neighborhood: Wendover-Sedgewood
Nearby schools
GreatSchools rating
- 5/10Cotswold ElementaryGrades: 3-5Distance: 0.7 mi
- 3/10Alexander Graham MiddleGrades: 6-8Distance: 2.5 mi
- 7/10Myers Park HighGrades: 9-12Distance: 2.4 mi
Schools provided by the listing agent
- Elementary: Billingsville / Cotswold
- Middle: Alexander Graham
- High: Myers Park
Source: Canopy MLS as distributed by MLS GRID. This data may not be complete. We recommend contacting the local school district to confirm school assignments for this home.
Get a cash offer in 3 minutes
Find out how much your home could sell for in as little as 3 minutes with a no-obligation cash offer.
Estimated market value
$2,004,400

