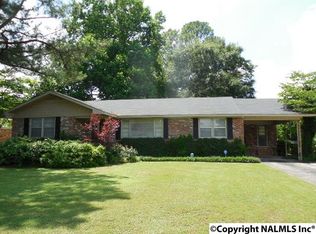Sold for $145,000
$145,000
701 Eleanor Dr SW, Decatur, AL 35601
3beds
1,249sqft
Single Family Residence
Built in 1960
4,666.9 Square Feet Lot
$180,900 Zestimate®
$116/sqft
$1,365 Estimated rent
Home value
$180,900
$168,000 - $194,000
$1,365/mo
Zestimate® history
Loading...
Owner options
Explore your selling options
What's special
Charming 3-bed, 2-bath home in Brookhaven Subdivision ready for your personal touch! Features a spacious living & dining room with chair rail, a cozy breakfast room, and a kitchen with ample cabinets & appliances. The primary bedroom includes a full bath. Relax on the covered front porch or patio while enjoying the fresh country breeze. Chain-link fenced backyard with beautiful apple & pecan trees. Situated on a corner lot with a concrete driveway, 1-car attached carport, and plenty of outdoor space. Don't miss this lovely home!
Zillow last checked: 8 hours ago
Listing updated: June 13, 2025 at 10:12am
Listed by:
Morgan Jones 256-522-8465,
MarMac Real Estate
Bought with:
Jackson Parker, 106208
Parker Real Estate Res.LLC
Source: ValleyMLS,MLS#: 21885661
Facts & features
Interior
Bedrooms & bathrooms
- Bedrooms: 3
- Bathrooms: 2
- Full bathrooms: 2
Primary bedroom
- Features: Ceiling Fan(s), Smooth Ceiling, Wood Floor
- Level: First
- Area: 143
- Dimensions: 11 x 13
Bedroom 2
- Features: Ceiling Fan(s), Wood Floor
- Level: First
- Area: 120
- Dimensions: 10 x 12
Bedroom 3
- Features: Ceiling Fan(s), Smooth Ceiling, Wood Floor
- Level: First
- Area: 90
- Dimensions: 9 x 10
Dining room
- Features: Chair Rail, Smooth Ceiling, Wood Floor
- Level: First
- Area: 99
- Dimensions: 9 x 11
Kitchen
- Features: Built-in Features, Linoleum
- Level: First
- Area: 81
- Dimensions: 9 x 9
Living room
- Features: Chair Rail, Smooth Ceiling, Wood Floor
- Level: First
- Area: 266
- Dimensions: 14 x 19
Heating
- Central 1, Electric
Cooling
- Central 1, Electric
Appliances
- Included: Dishwasher, Electric Water Heater, Range
Features
- Has basement: No
- Has fireplace: No
- Fireplace features: None
Interior area
- Total interior livable area: 1,249 sqft
Property
Parking
- Total spaces: 1
- Parking features: Attached Carport, Carport, Driveway-Concrete, Corner Lot
- Carport spaces: 1
Features
- Levels: One
- Stories: 1
- Patio & porch: Covered Porch, Front Porch, Patio
Lot
- Size: 4,666 sqft
- Dimensions: 85 x 110 x 135
Details
- Parcel number: 0309303003012.000
Construction
Type & style
- Home type: SingleFamily
- Architectural style: Ranch
- Property subtype: Single Family Residence
Materials
- Foundation: Slab
Condition
- New construction: No
- Year built: 1960
Utilities & green energy
- Sewer: Public Sewer
- Water: Public
Community & neighborhood
Location
- Region: Decatur
- Subdivision: Brook Haven
Price history
| Date | Event | Price |
|---|---|---|
| 6/13/2025 | Sold | $145,000-14.7%$116/sqft |
Source: | ||
| 6/2/2025 | Pending sale | $169,900$136/sqft |
Source: | ||
| 5/27/2025 | Contingent | $169,900$136/sqft |
Source: | ||
| 5/5/2025 | Price change | $169,900-5.6%$136/sqft |
Source: | ||
| 4/21/2025 | Price change | $179,900-5.3%$144/sqft |
Source: | ||
Public tax history
| Year | Property taxes | Tax assessment |
|---|---|---|
| 2024 | $366 | $9,120 |
| 2023 | $366 | $9,120 |
| 2022 | $366 +18.9% | $9,120 +16.3% |
Find assessor info on the county website
Neighborhood: 35601
Nearby schools
GreatSchools rating
- 2/10West Decatur Elementary SchoolGrades: PK-5Distance: 1.1 mi
- 6/10Cedar Ridge Middle SchoolGrades: 6-8Distance: 2 mi
- 7/10Austin High SchoolGrades: 10-12Distance: 3.2 mi
Schools provided by the listing agent
- Elementary: West Decatur
- Middle: Decatur Middle School
- High: Decatur High
Source: ValleyMLS. This data may not be complete. We recommend contacting the local school district to confirm school assignments for this home.
Get pre-qualified for a loan
At Zillow Home Loans, we can pre-qualify you in as little as 5 minutes with no impact to your credit score.An equal housing lender. NMLS #10287.
Sell with ease on Zillow
Get a Zillow Showcase℠ listing at no additional cost and you could sell for —faster.
$180,900
2% more+$3,618
With Zillow Showcase(estimated)$184,518
