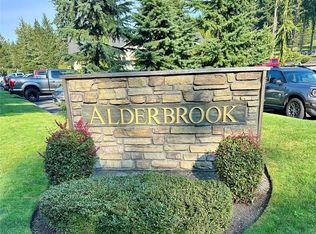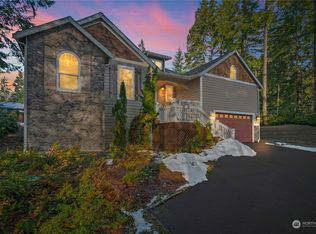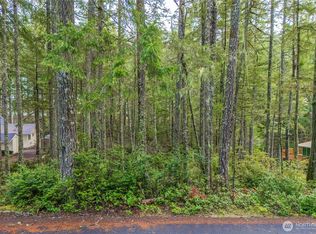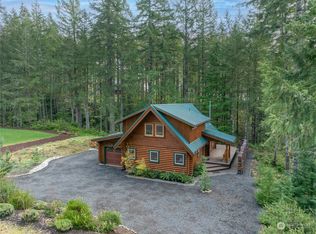Sold
Listed by:
Julia Galleher,
Keller Williams Realty PS
Bought with: Windermere Prof Partners
$489,500
701 E Vine Maple Lane, Union, WA 98592
3beds
1,934sqft
Single Family Residence
Built in 2007
9,147.6 Square Feet Lot
$492,700 Zestimate®
$253/sqft
$2,711 Estimated rent
Home value
$492,700
$409,000 - $591,000
$2,711/mo
Zestimate® history
Loading...
Owner options
Explore your selling options
What's special
Experience comfort & luxury in this custom-built home within the prestigious Alderbrook Golf & Yacht Club. Gorgeous, fully equipped chef's kitchen w/hickory cabinets & granite tile countertops. Tranquil primary bedroom offers an en-suite bath & spacious walk-in closet, while the secondary bedrooms share a well-appointed Jack-&-Jill bath. High vaulted ceilings & expansive windows create an open feel throughout. The generous 994 sq ft garage has 8' high doors + room for RV or boat on the side. The HOA provides year-round golf for two, access to sports courts, lovely gardens, scenic trails, & exclusive discounts! Income-producing prime Airbnb property-up to $270.00 per night! Current furnishings negotiable. Check out the virtual tours!
Zillow last checked: 8 hours ago
Listing updated: August 29, 2025 at 04:04am
Listed by:
Julia Galleher,
Keller Williams Realty PS
Bought with:
Jennifer R. Stevenson, 126752
Windermere Prof Partners
Source: NWMLS,MLS#: 2346966
Facts & features
Interior
Bedrooms & bathrooms
- Bedrooms: 3
- Bathrooms: 3
- Full bathrooms: 2
- 1/2 bathrooms: 1
- Main level bathrooms: 1
Other
- Level: Main
Dining room
- Level: Main
Entry hall
- Level: Main
Family room
- Level: Main
Kitchen with eating space
- Level: Main
Living room
- Level: Main
Utility room
- Level: Main
Heating
- Fireplace, Forced Air, Heat Pump, High Efficiency (Unspecified), Electric
Cooling
- Central Air, Forced Air, Heat Pump
Appliances
- Included: Dishwasher(s), Dryer(s), Microwave(s), Refrigerator(s), Stove(s)/Range(s), Washer(s), Water Heater: Electric, Water Heater Location: Garage
Features
- Bath Off Primary, Dining Room, High Tech Cabling
- Flooring: Ceramic Tile, Hardwood, Slate, Carpet
- Doors: French Doors
- Windows: Double Pane/Storm Window
- Basement: None
- Number of fireplaces: 1
- Fireplace features: See Remarks, Main Level: 1, Fireplace
Interior area
- Total structure area: 1,934
- Total interior livable area: 1,934 sqft
Property
Parking
- Total spaces: 2
- Parking features: Attached Garage, RV Parking
- Attached garage spaces: 2
Features
- Levels: Multi/Split
- Entry location: Main
- Patio & porch: Bath Off Primary, Double Pane/Storm Window, Dining Room, Fireplace, French Doors, High Tech Cabling, Vaulted Ceiling(s), Walk-In Closet(s), Water Heater
- Has view: Yes
- View description: Territorial
Lot
- Size: 9,147 sqft
- Features: Paved, Deck, High Speed Internet, Propane, RV Parking
- Topography: Level,Partial Slope
- Residential vegetation: Wooded
Details
- Parcel number: 321095000054
- Special conditions: Standard
- Other equipment: Leased Equipment: None
Construction
Type & style
- Home type: SingleFamily
- Property subtype: Single Family Residence
Materials
- Wood Products
- Foundation: Poured Concrete
- Roof: Composition
Condition
- Updated/Remodeled
- Year built: 2007
Utilities & green energy
- Electric: Company: PUD #1
- Sewer: Septic Tank, Company: Septic
- Water: Community, Company: Community well Mason Co. PUD#1
- Utilities for property: Hood Canal Communications, Hood Canal Communications
Community & neighborhood
Community
- Community features: Athletic Court, CCRs, Clubhouse, Golf, Park, Playground, Trail(s)
Location
- Region: Union
- Subdivision: Alderbrook
HOA & financial
HOA
- HOA fee: $340 monthly
- Association phone: 360-898-2560
Other
Other facts
- Listing terms: Cash Out,Conventional,FHA,VA Loan
- Cumulative days on market: 100 days
Price history
| Date | Event | Price |
|---|---|---|
| 7/29/2025 | Sold | $489,500$253/sqft |
Source: | ||
| 7/2/2025 | Pending sale | $489,500$253/sqft |
Source: | ||
| 6/19/2025 | Price change | $489,500-5.7%$253/sqft |
Source: | ||
| 4/28/2025 | Price change | $519,000-5.6%$268/sqft |
Source: | ||
| 3/26/2025 | Listed for sale | $550,000+27.2%$284/sqft |
Source: | ||
Public tax history
| Year | Property taxes | Tax assessment |
|---|---|---|
| 2024 | $3,793 +0.1% | $574,950 +9.6% |
| 2023 | $3,788 -2.9% | $524,795 +28.6% |
| 2022 | $3,901 +122.8% | $408,015 +23.1% |
Find assessor info on the county website
Neighborhood: 98592
Nearby schools
GreatSchools rating
- 6/10Hood Canal Elementary & Junior High SchoolGrades: PK-8Distance: 4.1 mi
Schools provided by the listing agent
- Elementary: Hood Canal Elem& Jnr
- Middle: Shelton Mid
- High: Shelton High
Source: NWMLS. This data may not be complete. We recommend contacting the local school district to confirm school assignments for this home.

Get pre-qualified for a loan
At Zillow Home Loans, we can pre-qualify you in as little as 5 minutes with no impact to your credit score.An equal housing lender. NMLS #10287.
Sell for more on Zillow
Get a free Zillow Showcase℠ listing and you could sell for .
$492,700
2% more+ $9,854
With Zillow Showcase(estimated)
$502,554


