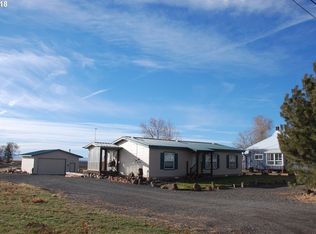So very well maintained, this 3 bedroom 2 bathroom home has it all. The 2008 home offers a large kitchen with island in the center, a separate laundry room, enclosed deck, double car garage, and fenced yard with underground sprinklers to complete the package.
This property is off market, which means it's not currently listed for sale or rent on Zillow. This may be different from what's available on other websites or public sources.
