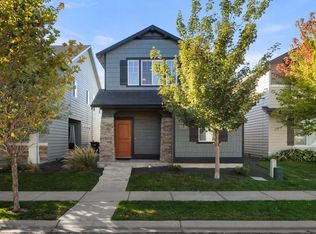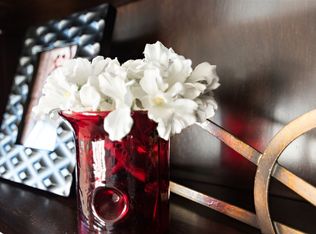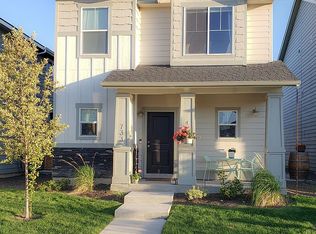Sold
Price Unknown
701 E Springloyd St, Meridian, ID 83642
3beds
3baths
1,478sqft
Single Family Residence
Built in 2019
3,920.4 Square Feet Lot
$398,600 Zestimate®
$--/sqft
$2,095 Estimated rent
Home value
$398,600
$379,000 - $419,000
$2,095/mo
Zestimate® history
Loading...
Owner options
Explore your selling options
What's special
Introducing a meticulously maintained home nestled in a prime location close to the interstate, shopping, walking paths, and beautiful park areas. This charming property offers the perfect blend of convenience and comfort, ideal for those seeking a low-maintenance lifestyle. As you step inside, you are greeted by a warm and inviting atmosphere, The layout is thoughtfully designed to optimize space and functionality, creating a seamless flow between the home's main living area, kitchen, and dining area. Adjacent to the upper-level master bedroom, you'll find a versatile flex room that can easily adapt to suit your lifestyle needs, 2 additional bedrooms and the home's laundry room! Whether you envision a home office, a cozy reading nook, or a play area for the kids, this flexible space offers endless possibilities to personalize your home to your unique preferences. The two-car garage is painted and all appliances stay. Enjoy daily walks to the park areas and the convenience of being just minutes to I-84!
Zillow last checked: 8 hours ago
Listing updated: May 09, 2024 at 05:50am
Listed by:
Janie Cypret 208-440-9100,
Silvercreek Realty Group
Bought with:
Anil Chopra
1st Place Realty, LLC
Source: IMLS,MLS#: 98906136
Facts & features
Interior
Bedrooms & bathrooms
- Bedrooms: 3
- Bathrooms: 3
Primary bedroom
- Level: Upper
- Area: 156
- Dimensions: 12 x 13
Bedroom 2
- Level: Upper
- Area: 100
- Dimensions: 10 x 10
Bedroom 3
- Level: Upper
- Area: 100
- Dimensions: 10 x 10
Kitchen
- Level: Main
Living room
- Level: Main
Heating
- Forced Air, Natural Gas
Cooling
- Central Air
Appliances
- Included: Gas Water Heater, Dishwasher, Disposal, Microwave, Oven/Range Freestanding, Washer, Dryer
Features
- Breakfast Bar, Pantry, Number of Baths Upper Level: 2
- Flooring: Carpet, Vinyl
- Has basement: No
- Has fireplace: No
Interior area
- Total structure area: 1,478
- Total interior livable area: 1,478 sqft
- Finished area above ground: 1,478
- Finished area below ground: 0
Property
Parking
- Total spaces: 2
- Parking features: Attached
- Attached garage spaces: 2
Features
- Levels: Two
Lot
- Size: 3,920 sqft
- Features: Sm Lot 5999 SF, Auto Sprinkler System, Full Sprinkler System, Pressurized Irrigation Sprinkler System
Details
- Parcel number: R7909910520
Construction
Type & style
- Home type: SingleFamily
- Property subtype: Single Family Residence
Materials
- Frame, Stone, HardiPlank Type
- Roof: Composition
Condition
- Year built: 2019
Utilities & green energy
- Water: Public
- Utilities for property: Sewer Connected
Community & neighborhood
Location
- Region: Meridian
- Subdivision: Silverwater
HOA & financial
HOA
- Has HOA: Yes
- HOA fee: $300 annually
Other
Other facts
- Listing terms: Cash,Conventional,FHA,VA Loan
- Ownership: Fee Simple
- Road surface type: Paved
Price history
Price history is unavailable.
Public tax history
| Year | Property taxes | Tax assessment |
|---|---|---|
| 2025 | $1,234 +0.8% | $374,200 +0.3% |
| 2024 | $1,224 -24.4% | $372,900 +5.7% |
| 2023 | $1,619 +16.1% | $352,700 -18% |
Find assessor info on the county website
Neighborhood: 83642
Nearby schools
GreatSchools rating
- 8/10Mary Mc Pherson Elementary SchoolGrades: PK-5Distance: 0.9 mi
- 10/10Victory Middle SchoolGrades: 6-8Distance: 1.2 mi
- 6/10Meridian High SchoolGrades: 9-12Distance: 3.1 mi
Schools provided by the listing agent
- Elementary: Mary McPherson
- Middle: Victory
- High: Meridian
- District: West Ada School District
Source: IMLS. This data may not be complete. We recommend contacting the local school district to confirm school assignments for this home.


