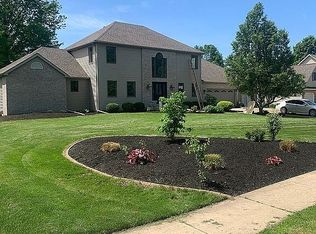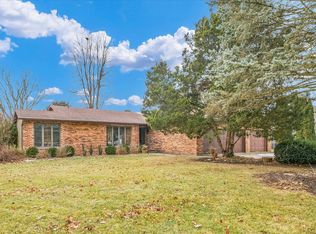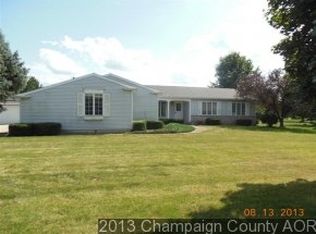Spacious four bedroom, 2 story home on an extra large lot offers space inside & out! Everything has been updated on this home; roof, kitchen, flooring, interior freshly painted. Two living spaces adjoined by the kitchen, spacious bedrooms, double staircases leading to the living quarters and tall ceilings with skylights that brighten up the home. First floor office with french doors could be 5th bedroom. Mud room off of garage with full bath. An 18x14 screened in porch allows for relaxing evenings overlooking the large private backyard that is bordered by large pines and fruit trees or enjoy your morning coffee on the wraparound front porch. Basement is fully finished which features a rec room, 1/2 bath, workshop and a large storage room. Home has reverse osmosis system, extra large water heater so no issues running out of hot water. School bus stops at the driveway! This home is a must see!
This property is off market, which means it's not currently listed for sale or rent on Zillow. This may be different from what's available on other websites or public sources.



