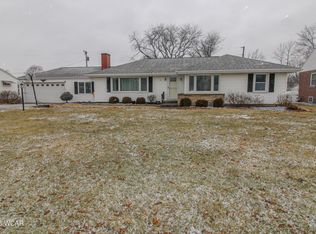Sold for $215,000
$215,000
701 E Ervin Rd, Van Wert, OH 45891
3beds
1,416sqft
Single Family Residence
Built in 1955
0.32 Acres Lot
$216,400 Zestimate®
$152/sqft
$1,319 Estimated rent
Home value
$216,400
Estimated sales range
Not available
$1,319/mo
Zestimate® history
Loading...
Owner options
Explore your selling options
What's special
Beautiful corner lot property that has been in the same family for decades! This home has been very well maintained and has a partial (unfinished) basement. There are 3 bedrooms and 1 full bathroom. The features of the home include a gas fireplace, generator, appliances included, forced air heat and central air, and good quality improvements over the years. Some of the improvements include: AC in 2018, Furnace in 2006, Roof in 2006, Gardener windows in 2007-2013, Generator in 2013, Water heater in 2020, Storm doors in 2023, Refrigerator and stove in 2025, and Disposal in 2023. The home is located in an exceptional neighborhood and will suite your needs well.
Zillow last checked: 8 hours ago
Listing updated: August 04, 2025 at 01:52pm
Listed by:
Karl (Joe) Bagley 419-513-5048,
Straley Realty & Auctioneers- Van Wert
Bought with:
Leah Thompson, 2024000968
Homes At Ohio's Edge Realty
Source: WCAR OH,MLS#: 306783
Facts & features
Interior
Bedrooms & bathrooms
- Bedrooms: 3
- Bathrooms: 1
- Full bathrooms: 1
Bedroom 1
- Level: First
- Area: 168 Square Feet
- Dimensions: 12 x 14
Bedroom 2
- Level: First
- Area: 132 Square Feet
- Dimensions: 11 x 12
Bedroom 3
- Level: First
- Area: 144 Square Feet
- Dimensions: 12 x 12
Dining room
- Level: First
- Area: 130 Square Feet
- Dimensions: 10 x 13
Kitchen
- Level: First
- Area: 190 Square Feet
- Dimensions: 10 x 19
Living room
- Level: First
- Area: 310 Square Feet
- Dimensions: 15.5 x 20
Other
- Description: Breezeway
- Level: First
- Area: 120 Square Feet
- Dimensions: 8 x 15
Heating
- Forced Air, Natural Gas
Cooling
- Central Air
Appliances
- Included: Dishwasher, Disposal, Electric Water Heater, Microwave, Range, Refrigerator, Trash Compactor, Washer, Water Heater
Features
- Flooring: Carpet, Hardwood, Laminate, Vinyl
- Windows: Drapes, Screens
- Basement: Sump Pump,Poured,Full,Concrete,Unfinished
- Has fireplace: Yes
- Fireplace features: Basement, Gas Log, Living Room
Interior area
- Total structure area: 1,416
- Total interior livable area: 1,416 sqft
- Finished area below ground: 0
Property
Parking
- Total spaces: 2
- Parking features: Attached, Garage
- Attached garage spaces: 2
Features
- Levels: One
- Patio & porch: Patio
- Exterior features: Breezeway
Lot
- Size: 0.32 Acres
- Dimensions: 104 x 132
- Features: Corner Lot, Level
Details
- Parcel number: 12027484.0000
- Zoning description: Residential
- Special conditions: Fair Market
Construction
Type & style
- Home type: SingleFamily
- Architectural style: Ranch
- Property subtype: Single Family Residence
Materials
- Frame, Vinyl Siding
- Foundation: Other, See Remarks
Condition
- Updated/Remodeled
- Year built: 1955
Utilities & green energy
- Sewer: Public Sewer
- Water: Public
- Utilities for property: Electricity Connected, Natural Gas Connected, Water Connected
Community & neighborhood
Security
- Security features: Other
Location
- Region: Van Wert
Other
Other facts
- Listing terms: Cash,Conventional,FHA,VA Loan
Price history
| Date | Event | Price |
|---|---|---|
| 8/4/2025 | Sold | $215,000$152/sqft |
Source: | ||
| 4/28/2025 | Pending sale | $215,000$152/sqft |
Source: | ||
| 4/17/2025 | Listed for sale | $215,000$152/sqft |
Source: | ||
Public tax history
Tax history is unavailable.
Neighborhood: 45891
Nearby schools
GreatSchools rating
- NAVan Wert Early Childhood CenterGrades: PK-KDistance: 0.3 mi
- 7/10Van Wert Middle SchoolGrades: 6-8Distance: 1.7 mi
- 4/10Van Wert High SchoolGrades: 9-12Distance: 1.8 mi

Get pre-qualified for a loan
At Zillow Home Loans, we can pre-qualify you in as little as 5 minutes with no impact to your credit score.An equal housing lender. NMLS #10287.
