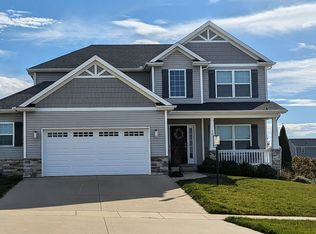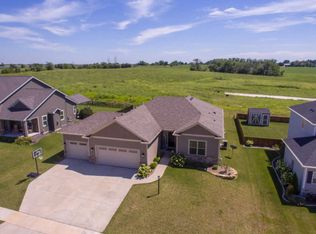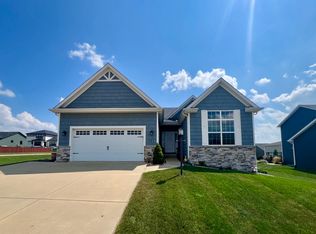New construction by Signature Homes in desirable Country Ridge Subdivision! This five bedroom home has stone accents on the exterior, beautiful southern views from the back porch and hardwood throughout the open and flowing first floor. A large drop zone from the garage with adjacent office and flex room off the foyer leads to the kitchen with stainless appliances, granite counters and a large pantry. A cozy family room fireplace is anchored by built-in bookcases. The laundry room with a utility sink is conveniently located on the second floor near the ample sized bedrooms. Dual vanities in both the master and hall bathrooms. The Master Suite has two walk-in closets and the basement is finished with a rec room, guest bedroom and a full bath. On a great lot across the street from a park!
This property is off market, which means it's not currently listed for sale or rent on Zillow. This may be different from what's available on other websites or public sources.



