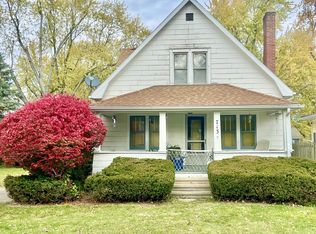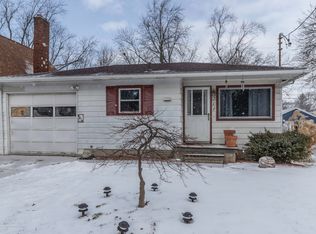Sold for $137,000
$137,000
701 E Cavanaugh Rd, Lansing, MI 48910
3beds
972sqft
Single Family Residence
Built in 1928
6,969.6 Square Feet Lot
$141,100 Zestimate®
$141/sqft
$1,368 Estimated rent
Home value
$141,100
$127,000 - $157,000
$1,368/mo
Zestimate® history
Loading...
Owner options
Explore your selling options
What's special
Don't miss out on this well-maintained, one-of-a-kind home featuring 3 bedrooms and 1 bath, situated on a large corner lot! This property offers beautiful wood flooring throughout the dining room, living room, and primary bedroom. Bedrooms 2 and 3 are located on the bright and airy 2nd level, all carpeted and spacious.
Relax and unwind in the front-facing 3-season porch, where you can enjoy abundant natural light year-round. The home also includes a generous basement with plenty of storage space. The detached one-car garage is accessible via the driveway on Southgate Ave (not Cavanaugh Rd), and the wood-fenced backyard offers privacy and room for outdoor enjoyment.
Make this charming home yours today!
Zillow last checked: 8 hours ago
Listing updated: January 14, 2026 at 06:10am
Listed by:
Ronald Dennis 517-726-4251,
DeLong and Co.
Source: Greater Lansing AOR,MLS#: 286142
Facts & features
Interior
Bedrooms & bathrooms
- Bedrooms: 3
- Bathrooms: 1
- Full bathrooms: 1
Primary bedroom
- Level: First
- Area: 100 Square Feet
- Dimensions: 10 x 10
Dining room
- Level: First
- Area: 120 Square Feet
- Dimensions: 12 x 10
Kitchen
- Level: First
- Area: 72 Square Feet
- Dimensions: 9 x 8
Living room
- Level: First
- Area: 253 Square Feet
- Dimensions: 23 x 11
Other
- Level: First
- Area: 138 Square Feet
- Dimensions: 23 x 6
Heating
- Forced Air
Cooling
- Wall Unit(s)
Appliances
- Included: Electric Cooktop, Electric Range, Gas Water Heater, Microwave, Self Cleaning Oven, Stainless Steel Appliance(s), Water Heater, Free-Standing Refrigerator, Electric Water Heater, Electric Oven, Dishwasher
- Laundry: Electric Dryer Hookup, Gas Dryer Hookup, In Basement, Washer Hookup
Features
- Laminate Counters, Storage
- Flooring: Carpet, Tile, Wood
- Windows: Blinds, Double Pane Windows
- Basement: Block,Concrete,Full
- Has fireplace: No
Interior area
- Total structure area: 1,740
- Total interior livable area: 972 sqft
- Finished area above ground: 972
- Finished area below ground: 0
Property
Parking
- Parking features: Garage, Parking Lot, Paved
Features
- Levels: One and One Half
- Stories: 1
- Patio & porch: Porch, Screened
- Pool features: None
- Fencing: Back Yard,Wood
Lot
- Size: 6,969 sqft
- Features: Few Trees, Front Yard, Corner Lot
Details
- Foundation area: 768
- Parcel number: 33010134158011
- Zoning description: Zoning
Construction
Type & style
- Home type: SingleFamily
- Architectural style: Cape Cod
- Property subtype: Single Family Residence
Materials
- Fiber Cement
- Roof: Shingle
Condition
- Year built: 1928
Utilities & green energy
- Electric: 150 Amp Service
- Sewer: Public Sewer
- Water: Public
- Utilities for property: Water Connected, Water Available, Sewer Available, Natural Gas Connected, Natural Gas Available, Electricity Connected, Electricity Available
Community & neighborhood
Security
- Security features: Smoke Detector(s)
Location
- Region: Lansing
- Subdivision: Maple Hill
Other
Other facts
- Listing terms: VA Loan,Cash,Conventional,FHA,MSHDA
- Road surface type: Asphalt
Price history
| Date | Event | Price |
|---|---|---|
| 5/12/2025 | Sold | $137,000+4.2%$141/sqft |
Source: | ||
| 4/15/2025 | Contingent | $131,500$135/sqft |
Source: | ||
| 4/8/2025 | Listed for sale | $131,500$135/sqft |
Source: | ||
| 3/27/2025 | Pending sale | $131,500$135/sqft |
Source: | ||
| 3/12/2025 | Price change | $131,500-1.1%$135/sqft |
Source: | ||
Public tax history
| Year | Property taxes | Tax assessment |
|---|---|---|
| 2024 | $2,274 | $52,200 +10.6% |
| 2023 | -- | $47,200 +12.4% |
| 2022 | -- | $42,000 +6.6% |
Find assessor info on the county website
Neighborhood: Old Everett
Nearby schools
GreatSchools rating
- 3/10Everett High SchoolGrades: 7-12Distance: 0.7 mi
- 5/10Cavanaugh SchoolGrades: PK-3Distance: 0.7 mi
Schools provided by the listing agent
- High: Lansing
Source: Greater Lansing AOR. This data may not be complete. We recommend contacting the local school district to confirm school assignments for this home.

Get pre-qualified for a loan
At Zillow Home Loans, we can pre-qualify you in as little as 5 minutes with no impact to your credit score.An equal housing lender. NMLS #10287.

