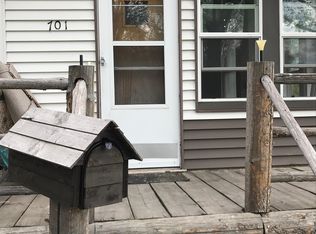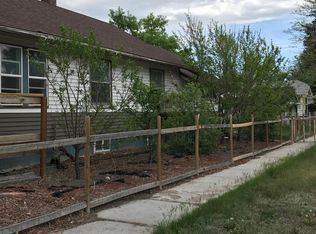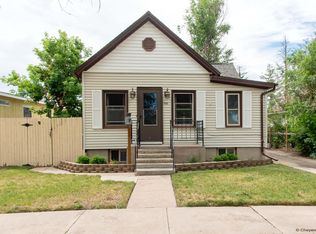Renovate and rent or move in and begin! Take this home from as-is to fabulous and make it your own piece of paradise. There is a large, bright kitchen with updated appliances and lots of counter space and main floor laundry. Stoke up the wood stove and keep cozy during the long winter months. There are other improvements as well, with newer windows, furnace and water heater. It is a nice corner lot with an outbuilding/garage, and with some attention, it could be a great space for working on projects.
This property is off market, which means it's not currently listed for sale or rent on Zillow. This may be different from what's available on other websites or public sources.



