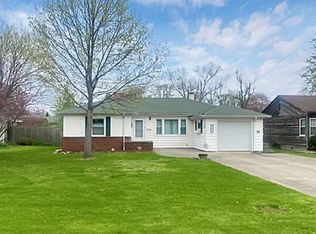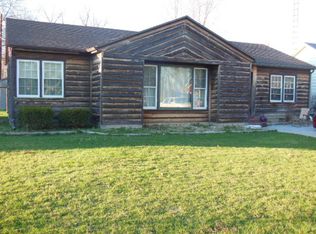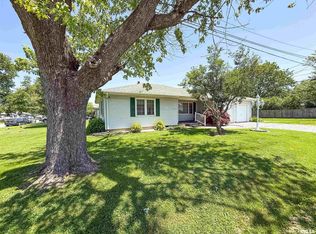Closed
$100,594
701 E 3rd St, Flora, IL 62839
3beds
1,317sqft
Single Family Residence
Built in 1951
8,940 Square Feet Lot
$105,700 Zestimate®
$76/sqft
$1,368 Estimated rent
Home value
$105,700
Estimated sales range
Not available
$1,368/mo
Zestimate® history
Loading...
Owner options
Explore your selling options
What's special
Affordable and move-in ready! To start off this cozy home is located on the corner of one of Flora's more quiet neighborhoods. Most of the surrounding neighbors and homeowners on this street and the street just north of this house have been living there for quite sometime and gives this location a special feeling of a small community. The lot is larger than your typical in town lot with a fully fenced backyard with an oversized double gate to get your mower in the back. The inside has plenty of room with built in storage closets in 2 of the 3 bedrooms! The flooring throughout most of the house is the most popular luxury vinyl plank that everyone loves. A very well-kept house that has everything you need to call your next home.
Zillow last checked: 8 hours ago
Listing updated: February 04, 2026 at 01:15pm
Listing courtesy of:
Phil Wiley 618-676-7445,
WILEY REALTY GROUP
Bought with:
Colton Durre
WILEY REALTY GROUP
Source: MRED as distributed by MLS GRID,MLS#: EB454592
Facts & features
Interior
Bedrooms & bathrooms
- Bedrooms: 3
- Bathrooms: 2
- Full bathrooms: 1
- 1/2 bathrooms: 1
Primary bedroom
- Features: Flooring (Luxury Vinyl), Bathroom (Full, Shared)
- Level: Main
- Area: 144 Square Feet
- Dimensions: 12x12
Bedroom 2
- Features: Flooring (Luxury Vinyl)
- Level: Main
- Area: 169 Square Feet
- Dimensions: 13x13
Bedroom 3
- Features: Flooring (Luxury Vinyl)
- Level: Main
- Area: 286 Square Feet
- Dimensions: 13x22
Dining room
- Features: Flooring (Luxury Vinyl)
- Level: Main
- Area: 130 Square Feet
- Dimensions: 13x10
Kitchen
- Features: Flooring (Luxury Vinyl)
- Level: Main
- Area: 150 Square Feet
- Dimensions: 15x10
Living room
- Features: Flooring (Luxury Vinyl)
- Level: Main
- Area: 238 Square Feet
- Dimensions: 14x17
Heating
- Forced Air
Cooling
- Central Air
Appliances
- Included: Microwave, Range, Refrigerator, Washer
Features
- Basement: Crawl Space,Egress Window
Interior area
- Total interior livable area: 1,317 sqft
Property
Parking
- Parking features: Gravel, No Garage, Alley Access
Features
- Patio & porch: Deck
- Fencing: Fenced
Lot
- Size: 8,940 sqft
- Dimensions: 74.5x120
- Features: Corner Lot
Details
- Parcel number: 1025227015
Construction
Type & style
- Home type: SingleFamily
- Architectural style: Ranch
- Property subtype: Single Family Residence
Materials
- Frame, Vinyl Siding
- Foundation: Block
Condition
- New construction: No
- Year built: 1951
Utilities & green energy
- Sewer: Public Sewer
- Water: Public
Community & neighborhood
Location
- Region: Flora
- Subdivision: Virgil Neff
Other
Other facts
- Listing terms: FHA
Price history
| Date | Event | Price |
|---|---|---|
| 10/2/2024 | Sold | $100,594+6%$76/sqft |
Source: | ||
| 8/8/2024 | Contingent | $94,900$72/sqft |
Source: | ||
| 8/8/2024 | Listed for sale | $94,900+55.6%$72/sqft |
Source: | ||
| 10/29/2014 | Sold | $61,000-1.6%$46/sqft |
Source: Public Record Report a problem | ||
| 9/9/2014 | Listed for sale | $62,000$47/sqft |
Source: Amy Lee Realty #325355 Report a problem | ||
Public tax history
| Year | Property taxes | Tax assessment |
|---|---|---|
| 2024 | $1,845 +6.1% | $28,673 +7.7% |
| 2023 | $1,739 +0.4% | $26,611 +10% |
| 2022 | $1,733 +10% | $24,198 +1.8% |
Find assessor info on the county website
Neighborhood: 62839
Nearby schools
GreatSchools rating
- 8/10Flora Elementary SchoolGrades: PK-5Distance: 0.5 mi
- 10/10Floyd Henson Jr High SchoolGrades: 6-8Distance: 0.5 mi
- 6/10Flora High SchoolGrades: 9-12Distance: 0.7 mi
Schools provided by the listing agent
- Elementary: Flora
- Middle: Flora
- High: Flora Hs
Source: MRED as distributed by MLS GRID. This data may not be complete. We recommend contacting the local school district to confirm school assignments for this home.
Get pre-qualified for a loan
At Zillow Home Loans, we can pre-qualify you in as little as 5 minutes with no impact to your credit score.An equal housing lender. NMLS #10287.


