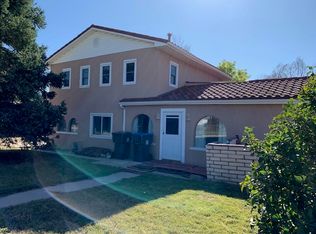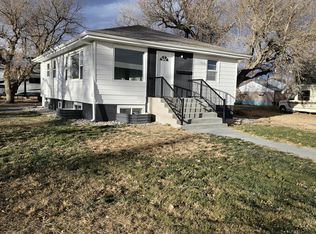Sold on 04/24/23
Price Unknown
701 E 3rd St, Cheyenne, WY 82007
3beds
1,360sqft
City Residential, Residential
Built in 1932
9,583.2 Square Feet Lot
$-- Zestimate®
$--/sqft
$1,745 Estimated rent
Home value
Not available
Estimated sales range
Not available
$1,745/mo
Zestimate® history
Loading...
Owner options
Explore your selling options
What's special
Charming home situated on almost a quarter acre in the middle of town! Large and welcoming rooms invite you to sit down and stay a while in this cute 3 bedroom home. Fully renovated in 2017, with maintenance and updates made continually until now! Large kitchen and attached dining room are perfect to sit and watch the sun come up over your morning cup of coffee. Laundry has the possibility of being upstairs as well, making all one level living a possibility. Call for your private showing today!
Zillow last checked: 8 hours ago
Listing updated: May 01, 2023 at 11:24am
Listed by:
Adrianna True 307-287-7320,
RE/MAX Capitol Properties
Bought with:
Alex Riedel
RE/MAX Capitol Properties
Source: Cheyenne BOR,MLS#: 88848
Facts & features
Interior
Bedrooms & bathrooms
- Bedrooms: 3
- Bathrooms: 2
- Full bathrooms: 2
- Main level bathrooms: 1
Primary bedroom
- Level: Basement
- Area: 144
- Dimensions: 12 x 12
Bedroom 2
- Level: Main
- Area: 121
- Dimensions: 11 x 11
Bedroom 3
- Level: Basement
- Area: 121
- Dimensions: 11 x 11
Bathroom 1
- Features: Full
- Level: Main
Bathroom 2
- Features: Full
- Level: Basement
Dining room
- Level: Main
- Area: 144
- Dimensions: 12 x 12
Kitchen
- Level: Main
- Area: 144
- Dimensions: 12 x 12
Living room
- Level: Main
- Area: 240
- Dimensions: 12 x 20
Basement
- Area: 680
Heating
- Forced Air, Natural Gas
Cooling
- None
Appliances
- Included: Dishwasher, Disposal, Microwave, Range, Refrigerator
- Laundry: In Basement
Features
- Eat-in Kitchen
- Flooring: Hardwood
- Basement: Finished
- Has fireplace: No
- Fireplace features: None
Interior area
- Total structure area: 1,360
- Total interior livable area: 1,360 sqft
- Finished area above ground: 680
Property
Parking
- Parking features: No Garage
Accessibility
- Accessibility features: None
Features
- Patio & porch: Patio
Lot
- Size: 9,583 sqft
- Dimensions: 9504
- Features: Corner Lot
Details
- Additional structures: Utility Shed, Poultry Coop
- Parcel number: 11001074400090
- Special conditions: Arms Length Sale
Construction
Type & style
- Home type: SingleFamily
- Architectural style: Ranch
- Property subtype: City Residential, Residential
Materials
- Vinyl Siding
- Foundation: Basement
- Roof: Composition/Asphalt
Condition
- New construction: No
- Year built: 1932
Utilities & green energy
- Electric: Black Hills Energy
- Gas: Black Hills Energy
- Sewer: City Sewer
- Water: Public
Community & neighborhood
Location
- Region: Cheyenne
- Subdivision: City Of Cheyenne
Other
Other facts
- Listing agreement: N
- Listing terms: Cash,Conventional,FHA,VA Loan
Price history
| Date | Event | Price |
|---|---|---|
| 4/24/2023 | Sold | -- |
Source: | ||
| 3/24/2023 | Pending sale | $257,000$189/sqft |
Source: | ||
| 3/6/2023 | Price change | $257,000-1.2%$189/sqft |
Source: | ||
| 2/7/2023 | Listed for sale | $260,000$191/sqft |
Source: | ||
| 5/22/2017 | Sold | -- |
Source: | ||
Public tax history
| Year | Property taxes | Tax assessment |
|---|---|---|
| 2016 | $554 | $7,672 +2.9% |
| 2015 | $554 +2.2% | $7,459 +0% |
| 2014 | $542 | $7,457 -0.4% |
Find assessor info on the county website
Neighborhood: 82007
Nearby schools
GreatSchools rating
- 4/10Hebard Elementary SchoolGrades: PK-6Distance: 0.1 mi
- 2/10Johnson Junior High SchoolGrades: 7-8Distance: 1.4 mi
- 2/10South High SchoolGrades: 9-12Distance: 1.5 mi

