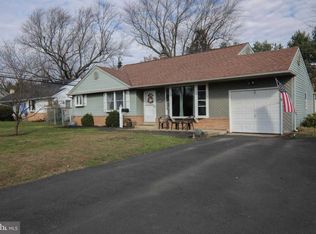Sold for $430,000 on 07/07/25
$430,000
701 Cypress Rd, Warminster, PA 18974
3beds
1,410sqft
Single Family Residence
Built in 1957
10,125 Square Feet Lot
$433,700 Zestimate®
$305/sqft
$2,844 Estimated rent
Home value
$433,700
$403,000 - $464,000
$2,844/mo
Zestimate® history
Loading...
Owner options
Explore your selling options
What's special
Stunning Multi-Level Home with Open Floor Plan & High Ceilings! Step into this beautifully renovated 3-bedroom, 1.5-bath split-level home, where modern elegance meets comfort. This beautiful front-to-back multi-level home offers a spacious and inviting open floor plan with soaring cathedral ceilings, stylish cabinetry, creating a bright and airy ambiance perfect for everyday living. The renovated kitchen features sleek granite countertops and modern finishes, perfect for cooking and entertaining. Elegant wood-like floors flow throughout the home, adding warmth and style. The updated bathrooms provide a fresh and contemporary feel. With 3 bedrooms and 1.5 baths, this home blends comfort and sophistication in a desirable setting. The lower level is designed for comfort and convenience, featuring large windows that flood the space with sunlight. Here, you'll find a powder room, a large laundry/utility room, a generous storage closet, and direct access to the garage. This expansive fenced-in backyard offers plenty of room for outdoor activities, relaxation, and entertaining. Enclosed for privacy and security, the space is perfect for pets, children, and gatherings. With lush green grass, mature trees providing shade, and ample open space, it’s an ideal setting for everything from playtime to gardening. Whether you're looking to add a fire pit, or garden beds, this versatile yard provides endless possibilities for enjoyment. Roof was replaced in October 2024. Don’t miss this incredible opportunity to own this charming 3-Bedroom Split-Level Home with Modern Upgrades!
Zillow last checked: 8 hours ago
Listing updated: July 16, 2025 at 08:25am
Listed by:
Ms. Rita Spinosa 215-527-3592,
Keller Williams Real Estate-Horsham
Bought with:
Francisco Neto, RS181696L
Re/Max One Realty
Source: Bright MLS,MLS#: PABU2090706
Facts & features
Interior
Bedrooms & bathrooms
- Bedrooms: 3
- Bathrooms: 2
- Full bathrooms: 1
- 1/2 bathrooms: 1
Family room
- Level: Lower
Family room
- Level: Lower
Half bath
- Level: Lower
Kitchen
- Level: Main
Living room
- Level: Lower
Utility room
- Level: Lower
Heating
- Forced Air, Natural Gas
Cooling
- Central Air, Natural Gas
Appliances
- Included: Gas Water Heater
Features
- Has basement: No
- Has fireplace: No
Interior area
- Total structure area: 1,410
- Total interior livable area: 1,410 sqft
- Finished area above ground: 1,024
- Finished area below ground: 386
Property
Parking
- Total spaces: 1
- Parking features: Garage Faces Front, Asphalt, Driveway, Attached
- Attached garage spaces: 1
- Has uncovered spaces: Yes
Accessibility
- Accessibility features: None
Features
- Levels: Multi/Split,Three
- Stories: 3
- Patio & porch: Patio
- Pool features: None
Lot
- Size: 10,125 sqft
- Dimensions: 75.00 x 135.00
Details
- Additional structures: Above Grade, Below Grade
- Parcel number: 49015145
- Zoning: R2
- Special conditions: Standard
Construction
Type & style
- Home type: SingleFamily
- Property subtype: Single Family Residence
Materials
- Frame
- Foundation: Concrete Perimeter
Condition
- New construction: No
- Year built: 1957
Utilities & green energy
- Sewer: Public Sewer
- Water: Public
Community & neighborhood
Location
- Region: Warminster
- Subdivision: Warminster Vil
- Municipality: WARMINSTER TWP
Other
Other facts
- Listing agreement: Exclusive Right To Sell
- Ownership: Fee Simple
Price history
| Date | Event | Price |
|---|---|---|
| 7/7/2025 | Sold | $430,000+4.9%$305/sqft |
Source: | ||
| 4/3/2025 | Pending sale | $410,000$291/sqft |
Source: | ||
| 4/1/2025 | Contingent | $410,000$291/sqft |
Source: | ||
| 3/29/2025 | Listed for sale | $410,000+54.1%$291/sqft |
Source: | ||
| 3/2/2016 | Sold | $266,000-3.2%$189/sqft |
Source: Public Record Report a problem | ||
Public tax history
| Year | Property taxes | Tax assessment |
|---|---|---|
| 2025 | $4,533 | $20,800 |
| 2024 | $4,533 +6.5% | $20,800 |
| 2023 | $4,255 +2.2% | $20,800 |
Find assessor info on the county website
Neighborhood: 18974
Nearby schools
GreatSchools rating
- 6/10Willow Dale El SchoolGrades: K-5Distance: 0.7 mi
- 7/10Log College Middle SchoolGrades: 6-8Distance: 0.8 mi
- 6/10William Tennent High SchoolGrades: 9-12Distance: 2.3 mi
Schools provided by the listing agent
- High: Centennial
- District: Centennial
Source: Bright MLS. This data may not be complete. We recommend contacting the local school district to confirm school assignments for this home.

Get pre-qualified for a loan
At Zillow Home Loans, we can pre-qualify you in as little as 5 minutes with no impact to your credit score.An equal housing lender. NMLS #10287.
Sell for more on Zillow
Get a free Zillow Showcase℠ listing and you could sell for .
$433,700
2% more+ $8,674
With Zillow Showcase(estimated)
$442,374