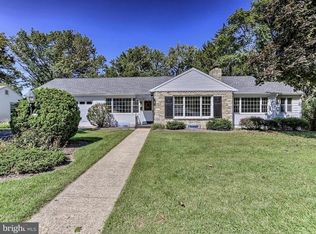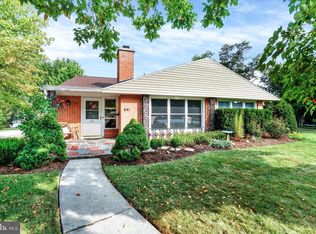Sold for $395,000
$395,000
701 Country Club Rd, York, PA 17403
5beds
3,279sqft
Single Family Residence
Built in 1930
0.48 Acres Lot
$466,900 Zestimate®
$120/sqft
$2,971 Estimated rent
Home value
$466,900
$439,000 - $500,000
$2,971/mo
Zestimate® history
Loading...
Owner options
Explore your selling options
What's special
This amazing home just hit the market in York Suburban Schools! Beautiful & Spacious 5 Bedroom 4.5 bath home within walking distance of York College. This Brick and Stone English Country Style home was solidly built in the 1930's by Brockie Land Co. You'll love the Oak Pegged hardwood floors in the living room, dining room, and owner's suite. The chef in the family will appreciate the updated kitchen with stainless steel appliances, soft close cabinetry, and a butler's pantry. The sprawling first floor also hosts a bedroom w/full bathroom, bright sun room, and a large foyer with powder room and closet space. A second floor bedroom would make a lovely library with its paneled walls and fireplace. The basement has been professionally water proofed and features a cozy finished family room. Additional attributes include central air conditioning, new boiler, architectural shingled roof, security system, and wood burning fireplaces. The huge corner lot with fenced yard and covered porch are perfect for relaxation and play. Showings will begin Saturday, March 25th.
Zillow last checked: 8 hours ago
Listing updated: April 19, 2024 at 01:45pm
Listed by:
Justin Leber 717-870-8586,
Berkshire Hathaway HomeServices Homesale Realty
Bought with:
Kait Brocious, RS344091
Keller Williams Keystone Realty
Source: Bright MLS,MLS#: PAYK2037720
Facts & features
Interior
Bedrooms & bathrooms
- Bedrooms: 5
- Bathrooms: 5
- Full bathrooms: 4
- 1/2 bathrooms: 1
- Main level bathrooms: 2
- Main level bedrooms: 1
Basement
- Area: 1015
Heating
- Hot Water, Steam, Radiator, Natural Gas
Cooling
- Central Air, Electric
Appliances
- Included: Gas Water Heater
- Laundry: Laundry Room
Features
- Formal/Separate Dining Room, Eat-in Kitchen
- Basement: Partially Finished
- Number of fireplaces: 5
Interior area
- Total structure area: 3,694
- Total interior livable area: 3,279 sqft
- Finished area above ground: 2,679
- Finished area below ground: 600
Property
Parking
- Total spaces: 2
- Parking features: Garage Faces Front, Attached
- Attached garage spaces: 2
Accessibility
- Accessibility features: None
Features
- Levels: Two
- Stories: 2
- Pool features: None
Lot
- Size: 0.48 Acres
- Features: Corner Lot
Details
- Additional structures: Above Grade, Below Grade
- Parcel number: 480003000760000000
- Zoning: RESIDENTIAL
- Special conditions: Standard
Construction
Type & style
- Home type: SingleFamily
- Architectural style: Colonial
- Property subtype: Single Family Residence
Materials
- Brick, Stone
- Foundation: Block
Condition
- New construction: No
- Year built: 1930
Utilities & green energy
- Sewer: Public Sewer
- Water: Public
Community & neighborhood
Location
- Region: York
- Subdivision: Brockie
- Municipality: SPRING GARDEN TWP
Other
Other facts
- Listing agreement: Exclusive Right To Sell
- Listing terms: Cash,Conventional
- Ownership: Fee Simple
Price history
| Date | Event | Price |
|---|---|---|
| 6/5/2023 | Sold | $395,000$120/sqft |
Source: | ||
| 3/29/2023 | Pending sale | $395,000+2.6%$120/sqft |
Source: | ||
| 3/24/2023 | Listed for sale | $385,000+42.6%$117/sqft |
Source: | ||
| 8/15/2016 | Sold | $270,000-6.9%$82/sqft |
Source: Public Record Report a problem | ||
| 6/21/2016 | Price change | $289,900-3.3%$88/sqft |
Source: Berkshire Hathaway Homesale #21604236 Report a problem | ||
Public tax history
| Year | Property taxes | Tax assessment |
|---|---|---|
| 2025 | $7,813 +2.4% | $206,350 |
| 2024 | $7,627 +1.4% | $206,350 |
| 2023 | $7,524 +9.1% | $206,350 |
Find assessor info on the county website
Neighborhood: Grantley
Nearby schools
GreatSchools rating
- 6/10Indian Rock El SchoolGrades: 3-5Distance: 0.9 mi
- 6/10York Suburban Middle SchoolGrades: 6-8Distance: 3.8 mi
- 8/10York Suburban Senior High SchoolGrades: 9-12Distance: 2.3 mi
Schools provided by the listing agent
- District: York Suburban
Source: Bright MLS. This data may not be complete. We recommend contacting the local school district to confirm school assignments for this home.
Get pre-qualified for a loan
At Zillow Home Loans, we can pre-qualify you in as little as 5 minutes with no impact to your credit score.An equal housing lender. NMLS #10287.
Sell for more on Zillow
Get a Zillow Showcase℠ listing at no additional cost and you could sell for .
$466,900
2% more+$9,338
With Zillow Showcase(estimated)$476,238

