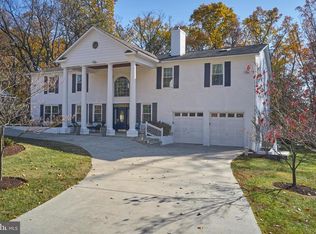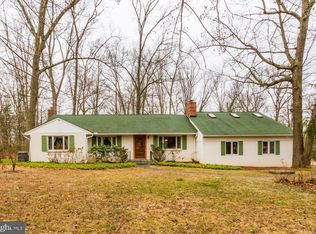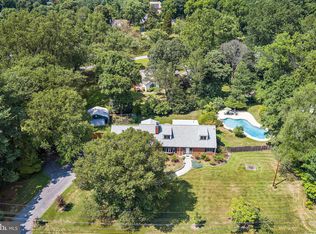Sold for $770,000
$770,000
701 Copley Ln, Silver Spring, MD 20904
4beds
2,445sqft
Single Family Residence
Built in 1955
0.88 Acres Lot
$795,700 Zestimate®
$315/sqft
$3,644 Estimated rent
Home value
$795,700
$756,000 - $835,000
$3,644/mo
Zestimate® history
Loading...
Owner options
Explore your selling options
What's special
Must see rare-to-find 2-car garage remodeled rancher on a premium almost 1-acre lot in sought after Colesville location! Endless improvements by the seller include: new roof (2018) w/architectural shingles; new water heater (2014); leaf guard gutters; almost all replaced double pane windows; remodeled kitchen (2021) w/upgraded stainless steel appliances, gas oven/range, built-in microwave, 42" custom cabinets, granite, glass tile backsplash, undermount sink, center island, recessed lighting, pendant lighting, walk-in pantry w/custom built-in shelving; kitchen dining area w/chair rail molding; open family room directly off the kitchen w/gas fireplace (2020) w/stone surround and mantle; bright 3-season sunroom w/new flooring (2022), all new windows (2019) and tall bead board ceiling; main level w/3 bedrooms and 2 full remodeled bathrooms (2019) both w/glass walk-in showers, custom vanities and extensive tile work; primary bedroom w/dressing area, oversized closet and and en suite full bathroom; finished lower level w/expansive room (presently used as gym, but can be a 4th bedroom or rec room) w/new flooring (2019), 3rd full remodeled bathroom (2019) w/walk-in tiled shower and storage/utility room; relax on the rear brick patio and enjoy the outdoor fireplace or hot tub (conveys with the home); oversized 2-car garage w/rear overhead door, ideal for handy types, car enthusiasts or yard equipment; 2 separate outbuildings (one with electricity, water a and new roof (2018)); outdoor water is supplied by old private well (main home is on public water); custom blinds (2016); freshly painted w/designer colors; wood floors and non carpeting surfaces throughout; welcoming tiled foyer and front paver patio; 17kw Generac propane fired generator conveys with the home; 1,000 gallon propane tank (leased - buyer to assume lease) supplies energy for gas fireplace, generator and back-up heat for main home furnace (presently approx. 500 gallons remain and will convey with the home). An amazing location to major commuter routes 200, 29, I-495, BWI, Ft. Meade, NSA, downtown Silver Spring and DC!
Zillow last checked: 8 hours ago
Listing updated: July 11, 2023 at 08:36am
Listed by:
Brian Pakulla 410-340-8666,
RE/MAX Advantage Realty
Bought with:
Nicola Taylor, 624263
Compass
Source: Bright MLS,MLS#: MDMC2095018
Facts & features
Interior
Bedrooms & bathrooms
- Bedrooms: 4
- Bathrooms: 3
- Full bathrooms: 3
- Main level bathrooms: 2
- Main level bedrooms: 3
Basement
- Area: 1144
Heating
- Heat Pump, Electric, Propane
Cooling
- Central Air, Electric
Appliances
- Included: Dishwasher, Ice Maker, Microwave, Dryer, Energy Efficient Appliances, Exhaust Fan, Humidifier, Oven/Range - Gas, Instant Hot Water, Refrigerator, Stainless Steel Appliance(s), Water Heater, Electric Water Heater
- Laundry: Main Level, Has Laundry
Features
- Breakfast Area, Attic, Ceiling Fan(s), Chair Railings, Dining Area, Entry Level Bedroom, Family Room Off Kitchen, Open Floorplan, Primary Bath(s), Recessed Lighting, Upgraded Countertops
- Flooring: Hardwood, Ceramic Tile, Laminate
- Doors: Storm Door(s), Atrium, French Doors, Six Panel
- Windows: Double Pane Windows, Replacement, Screens, Window Treatments
- Basement: Full,Finished,Windows,Walk-Out Access
- Number of fireplaces: 2
- Fireplace features: Glass Doors, Gas/Propane, Mantel(s), Stone, Wood Burning
Interior area
- Total structure area: 2,889
- Total interior livable area: 2,445 sqft
- Finished area above ground: 1,745
- Finished area below ground: 700
Property
Parking
- Total spaces: 2
- Parking features: Garage Door Opener, Garage Faces Rear, Garage Faces Front, Storage, Oversized, Asphalt, Attached, Driveway, Off Street
- Attached garage spaces: 2
- Has uncovered spaces: Yes
Accessibility
- Accessibility features: Accessible Entrance
Features
- Levels: Two
- Stories: 2
- Patio & porch: Patio, Porch, Enclosed, Screened
- Exterior features: Extensive Hardscape
- Pool features: None
- Has spa: Yes
- Spa features: Hot Tub
- Has view: Yes
- View description: Garden, Trees/Woods
Lot
- Size: 0.88 Acres
- Features: Landscaped, Wooded
Details
- Additional structures: Above Grade, Below Grade, Outbuilding
- Parcel number: 160500303108
- Zoning: RE1
- Special conditions: Standard
Construction
Type & style
- Home type: SingleFamily
- Architectural style: Ranch/Rambler
- Property subtype: Single Family Residence
Materials
- Brick
- Foundation: Concrete Perimeter
- Roof: Asphalt
Condition
- Excellent
- New construction: No
- Year built: 1955
Utilities & green energy
- Electric: Generator
- Sewer: Public Sewer
- Water: Public
Community & neighborhood
Security
- Security features: Security System
Location
- Region: Silver Spring
- Subdivision: Paint Branch Farms
Other
Other facts
- Listing agreement: Exclusive Right To Sell
- Listing terms: FHA,VA Loan,Conventional
- Ownership: Fee Simple
Price history
| Date | Event | Price |
|---|---|---|
| 7/11/2023 | Sold | $770,000+10%$315/sqft |
Source: | ||
| 6/6/2023 | Pending sale | $699,900$286/sqft |
Source: | ||
| 6/6/2023 | Listing removed | $699,900$286/sqft |
Source: | ||
| 6/1/2023 | Listed for sale | $699,900+27.3%$286/sqft |
Source: | ||
| 6/29/2016 | Sold | $550,000-1.6%$225/sqft |
Source: Public Record Report a problem | ||
Public tax history
| Year | Property taxes | Tax assessment |
|---|---|---|
| 2025 | $8,351 +24.6% | $652,267 +12.1% |
| 2024 | $6,700 +13.6% | $582,033 +13.7% |
| 2023 | $5,897 +4.4% | $511,800 |
Find assessor info on the county website
Neighborhood: 20904
Nearby schools
GreatSchools rating
- 6/10Dr. Charles R. Drew Elementary SchoolGrades: PK-5Distance: 1 mi
- 4/10Francis Scott Key Middle SchoolGrades: 6-8Distance: 3.5 mi
- 4/10Springbrook High SchoolGrades: 9-12Distance: 1.5 mi
Schools provided by the listing agent
- Elementary: Dr. Charles R. Drew
- Middle: Francis Scott Key
- High: Northeast Area
- District: Montgomery County Public Schools
Source: Bright MLS. This data may not be complete. We recommend contacting the local school district to confirm school assignments for this home.

Get pre-qualified for a loan
At Zillow Home Loans, we can pre-qualify you in as little as 5 minutes with no impact to your credit score.An equal housing lender. NMLS #10287.


