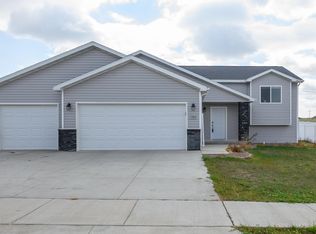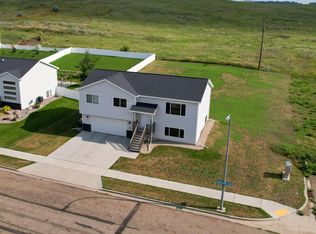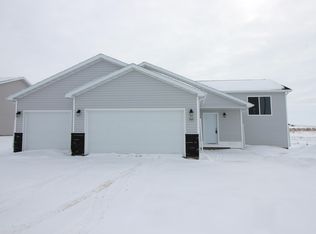Sold
Price Unknown
701 Cobblestone Loop SW, Mandan, ND 58554
4beds
1,991sqft
Single Family Residence
Built in 2022
0.38 Acres Lot
$426,800 Zestimate®
$--/sqft
$2,890 Estimated rent
Home value
$426,800
Estimated sales range
Not available
$2,890/mo
Zestimate® history
Loading...
Owner options
Explore your selling options
What's special
Fall In love with this beautiful new home built By Verity Homes! You will love the 9-foot ceilings throughout the main floor allowing for more natural light. This beautiful NEW home has 4 large bedrooms, 2.5 bathrooms, along with a 3-stall garage! The main floor of this home features the kitchen, living, dining, laundry and a half bathroom. The kitchen comes equipped with custom cabinetry, pantry, custom backsplash, and Whirlpool stainless-steel appliances. You will find 4 bedrooms including the Primary Suite all upstairs with walk-in closets, full bathroom, and study area. The Primary Suite is your special place with walk-in shower, linen closet, dual vanities, and private toilet! You also have a spacious walk-in closet. The 3-stall garage is finished through fire tape, has 8ft garage doors with windows, includes a floor drain, water and is also prewired for a gas heater! This home is energy efficient, saving you your money to take trips, boasting a 96% Furnace, a 13 Seer AC, and Energy Star Vector brand windows. Enjoy summers with the incredible sized lot, you will never want to leave! Contact your favorite realtor today to find out how you can own this beautiful new property!
Zillow last checked: 8 hours ago
Listing updated: February 13, 2025 at 06:41am
Listed by:
Kaitlin A Diede 701-590-3633,
NEXTHOME LEGENDARY PROPERTIES
Bought with:
MELANIE STAIGER, 8154
CENTURY 21 Morrison Realty
Kayla G Haugen, 10555
CENTURY 21 Morrison Realty
Source: Great North MLS,MLS#: 4010254
Facts & features
Interior
Bedrooms & bathrooms
- Bedrooms: 4
- Bathrooms: 3
- Full bathrooms: 1
- 3/4 bathrooms: 1
- 1/2 bathrooms: 1
Primary bedroom
- Level: Upper
Bedroom 2
- Level: Upper
Bedroom 3
- Level: Upper
Bedroom 4
- Level: Upper
Primary bathroom
- Level: Upper
Bathroom 2
- Description: Half Bath
- Level: Main
Bathroom 3
- Description: Full Bath
- Level: Upper
Dining room
- Level: Main
Other
- Level: Main
Kitchen
- Level: Main
Laundry
- Level: Main
Living room
- Level: Main
Other
- Description: Located in garage
- Level: Main
Other
- Description: Flex Space - Built-In Desk
- Level: Upper
Heating
- Forced Air, Natural Gas
Cooling
- Central Air, ENERGY STAR Qualified Equipment
Appliances
- Included: Dishwasher, Disposal, Electric Range, Microwave, Range Hood, Refrigerator
- Laundry: Main Level
Features
- Pantry, Primary Bath, Walk-In Closet(s)
- Flooring: Vinyl, Carpet
- Basement: None
- Has fireplace: No
Interior area
- Total structure area: 1,991
- Total interior livable area: 1,991 sqft
- Finished area above ground: 1,991
- Finished area below ground: 0
Property
Parking
- Total spaces: 3
- Parking features: Garage Door Opener, Insulated, Water, Triple+ Driveway, Floor Drain, Attached
- Attached garage spaces: 3
Features
- Levels: Two
- Stories: 2
- Exterior features: Rain Gutters, Lighting
- Fencing: Other
Lot
- Size: 0.38 Acres
- Dimensions: 95 x 175
- Features: Lot - Owned
Details
- Parcel number: 656116610
Construction
Type & style
- Home type: SingleFamily
- Property subtype: Single Family Residence
Materials
- Frame, Vinyl Siding
- Foundation: Slab
- Roof: Shingle
Condition
- New Construction
- New construction: Yes
- Year built: 2022
Utilities & green energy
- Sewer: Public Sewer
- Water: Public
- Utilities for property: Sewer Connected, Natural Gas Connected, Water Connected, Trash Pickup - Public, Cable Available, Electricity Connected
Community & neighborhood
Security
- Security features: Smoke Detector(s)
Location
- Region: Mandan
Other
Other facts
- Road surface type: Asphalt
Price history
| Date | Event | Price |
|---|---|---|
| 4/24/2024 | Sold | -- |
Source: Great North MLS #4010254 Report a problem | ||
| 3/25/2024 | Pending sale | $399,900$201/sqft |
Source: Great North MLS #4010254 Report a problem | ||
| 10/10/2023 | Listed for sale | $399,900$201/sqft |
Source: Great North MLS #4010254 Report a problem | ||
| 10/4/2023 | Listing removed | -- |
Source: Great North MLS #4009936 Report a problem | ||
| 9/21/2023 | Listed for sale | $399,900-2.5%$201/sqft |
Source: Great North MLS #4009936 Report a problem | ||
Public tax history
| Year | Property taxes | Tax assessment |
|---|---|---|
| 2024 | $6,980 -1.4% | $17,694 +3.1% |
| 2023 | $7,077 +184.4% | $17,170 +25526.9% |
| 2022 | $2,488 -21% | $67 -95.5% |
Find assessor info on the county website
Neighborhood: 58554
Nearby schools
GreatSchools rating
- 5/10Ft Lincoln Elementary SchoolGrades: K-5Distance: 3.2 mi
- 7/10Mandan Middle SchoolGrades: 6-8Distance: 3.2 mi
- 7/10Mandan High SchoolGrades: 9-12Distance: 1.9 mi
Schools provided by the listing agent
- Middle: Mandan
- High: Mandan High
Source: Great North MLS. This data may not be complete. We recommend contacting the local school district to confirm school assignments for this home.


