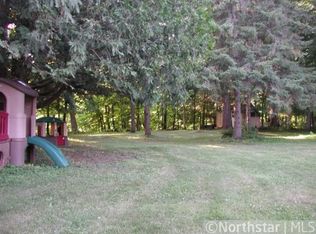Closed
$245,000
701 Chieftain St, Osceola, WI 54020
4beds
2,526sqft
Single Family Residence
Built in 1950
0.29 Acres Lot
$256,900 Zestimate®
$97/sqft
$2,359 Estimated rent
Home value
$256,900
Estimated sales range
Not available
$2,359/mo
Zestimate® history
Loading...
Owner options
Explore your selling options
What's special
Welcome to Osceola! This vintage style 1950's home has been well cared for over the years! Offers 4 BR/2BA, a 2 Car Garage, partially finished basement. Original hardwood floors in fantastic condition! Gorgeous mature trees on this corner lot! Updated windows over the years, kitchen is from the 80's, garage was added in the 70's, upper level was finished in the late 60's, roof is approx 12 years old, newer appliances. Must see!
Zillow last checked: 8 hours ago
Listing updated: June 14, 2025 at 12:02am
Listed by:
Jo Hinz 715-417-0588,
Property Executives Realty
Bought with:
Adam Brunfelt
Keller Williams Premier Realty
Source: NorthstarMLS as distributed by MLS GRID,MLS#: 6545246
Facts & features
Interior
Bedrooms & bathrooms
- Bedrooms: 4
- Bathrooms: 2
- Full bathrooms: 1
- 3/4 bathrooms: 1
Bedroom 1
- Level: Main
- Area: 113.3 Square Feet
- Dimensions: 10.3 x 11
Bedroom 2
- Level: Main
- Area: 113.3 Square Feet
- Dimensions: 10.3 x 11
Bedroom 3
- Level: Upper
- Area: 150.8 Square Feet
- Dimensions: 13 x 11.6
Bedroom 4
- Level: Upper
- Area: 134.56 Square Feet
- Dimensions: 11.6 x 11.6
Dining room
- Level: Main
- Area: 104.5 Square Feet
- Dimensions: 11 x 9.5
Family room
- Level: Lower
- Area: 209 Square Feet
- Dimensions: 22 x 9.5
Family room
- Level: Lower
- Area: 56.65 Square Feet
- Dimensions: 5.5 x 10.3
Kitchen
- Level: Main
- Area: 128.14 Square Feet
- Dimensions: 14.9x8.6
Laundry
- Level: Lower
- Area: 171.9 Square Feet
- Dimensions: 19.10 x 9
Living room
- Level: Main
- Area: 227.55 Square Feet
- Dimensions: 18.5x12.3
Utility room
- Level: Lower
- Area: 302.84 Square Feet
- Dimensions: 22.6 x 13.4
Heating
- Forced Air
Cooling
- Central Air
Appliances
- Included: Dishwasher, Dryer, Freezer, Microwave, Range, Refrigerator, Washer, Water Softener Owned
Features
- Basement: Block,Full,Partially Finished
- Has fireplace: No
Interior area
- Total structure area: 2,526
- Total interior livable area: 2,526 sqft
- Finished area above ground: 1,438
- Finished area below ground: 429
Property
Parking
- Total spaces: 2
- Parking features: Detached, Concrete
- Garage spaces: 2
- Details: Garage Dimensions (26 x 24)
Accessibility
- Accessibility features: None
Features
- Levels: One and One Half
- Stories: 1
- Fencing: Chain Link,Partial
Lot
- Size: 0.29 Acres
- Dimensions: 125 x 100
- Features: Corner Lot, Many Trees
Details
- Foundation area: 1088
- Parcel number: 165000040000
- Zoning description: Residential-Single Family
Construction
Type & style
- Home type: SingleFamily
- Property subtype: Single Family Residence
Materials
- Cedar
- Roof: Age Over 8 Years,Asphalt
Condition
- Age of Property: 75
- New construction: No
- Year built: 1950
Utilities & green energy
- Gas: Natural Gas
- Sewer: City Sewer/Connected
- Water: City Water/Connected
Community & neighborhood
Location
- Region: Osceola
- Subdivision: Original V Of Osceola
HOA & financial
HOA
- Has HOA: No
Price history
| Date | Event | Price |
|---|---|---|
| 6/13/2024 | Sold | $245,000+2.1%$97/sqft |
Source: | ||
| 6/11/2024 | Pending sale | $240,000$95/sqft |
Source: | ||
| 6/7/2024 | Listed for sale | $240,000$95/sqft |
Source: | ||
Public tax history
| Year | Property taxes | Tax assessment |
|---|---|---|
| 2023 | $2,955 -4.7% | $225,700 |
| 2022 | $3,102 +11% | $225,700 +76.3% |
| 2021 | $2,795 +74.5% | $128,000 |
Find assessor info on the county website
Neighborhood: 54020
Nearby schools
GreatSchools rating
- NAOsceola Elementary SchoolGrades: PK-2Distance: 0.4 mi
- 9/10Osceola Middle SchoolGrades: 6-8Distance: 0.7 mi
- 5/10Osceola High SchoolGrades: 9-12Distance: 0.9 mi

Get pre-qualified for a loan
At Zillow Home Loans, we can pre-qualify you in as little as 5 minutes with no impact to your credit score.An equal housing lender. NMLS #10287.
Sell for more on Zillow
Get a free Zillow Showcase℠ listing and you could sell for .
$256,900
2% more+ $5,138
With Zillow Showcase(estimated)
$262,038