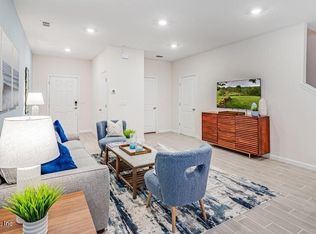Brand NEW 2 CAR GARAGE Townhome in SILVERLEAF Chery Elm community which is GATED. The OSPREY floor plan is a 2 story with the owner's suite on 1st floor with 3 bedrooms, 2.5 baths and a big Loft. Located on the pond with gorgeous views straight from all the rooms with extra-large widows on all rooms. Beautiful screened patio with pond views perfect for relaxing or watching kids play. The home features 42'' White Kitchen and bath cabinets, Quartz kitchen and bath countertops, and tile plank flooring in the main living rooms. Included: whole house blinds, gutters, security system prewires, pavered driveways, natural gas cooktop, and tankless gas water heater. The kitchen is open and spacious with tons of storage. Featuring brand-new stainless steel appliances. Powder room/half bathroom on the first floor.
Located in a highly attractive school district, one of the best school districts in the state of Florida, minutes away from all the top A rated schools - Elementary, Middle, and High Schools and a brand new day care is just outside the community gate. Quick access to I-95 and minutes away from Costco, Publix, and close to the Durbin Town Center, which has great shopping and fantastic restaurants.
Homeowners will enjoy convenient locations, and amazing amenities in this golf cart-friendly community. Enjoy access to silver Leaf's 3 amenity centers offering daily activities, pools, tennis courts, pickleball courts, basketball courts, a kids' play area, and a sports park! Additional resort-style amenities include a Resident's Club, spray park, family and adult pools, field house, flag court, dog park, event pavilion, and much more. Washer, dryer and refrigerator is available in unit.
Utilities (Water, Gas, Electric, Internet, etc) are paid by the tenant. No smoking is allowed.
Owner pays for HOA (amenities), no smoking on property. Standard lease terms ( preferred 12 months lease)
Utilities (Water, Gas, Electric, Internet, etc) are paid by the renter. No smoking on the property.
The owner pays for HOA (amenities). Standard lease terms
Townhouse for rent
Accepts Zillow applications
$2,249/mo
701 Cherry Elm Dr, Saint Augustine, FL 32092
3beds
1,760sqft
Price is base rent and doesn't include required fees.
Townhouse
Available Sun Jun 1 2025
Small dogs OK
Central air
In unit laundry
Attached garage parking
-- Heating
What's special
Gorgeous viewsSecurity system prewiresTons of storageNatural gas cooktopTile plank flooringTankless gas water heaterWhole house blinds
- 28 days
- on Zillow |
- -- |
- -- |
Travel times
Facts & features
Interior
Bedrooms & bathrooms
- Bedrooms: 3
- Bathrooms: 3
- Full bathrooms: 2
- 1/2 bathrooms: 1
Cooling
- Central Air
Appliances
- Included: Dishwasher, Dryer, Washer
- Laundry: In Unit
Features
- Flooring: Hardwood
Interior area
- Total interior livable area: 1,760 sqft
Property
Parking
- Parking features: Attached, Off Street
- Has attached garage: Yes
- Details: Contact manager
Features
- Exterior features: Pet Park
Details
- Parcel number: 0279851760
Construction
Type & style
- Home type: Townhouse
- Property subtype: Townhouse
Building
Management
- Pets allowed: Yes
Community & HOA
Location
- Region: Saint Augustine
Financial & listing details
- Lease term: 1 Year
Price history
| Date | Event | Price |
|---|---|---|
| 4/16/2025 | Listed for rent | $2,249$1/sqft |
Source: Zillow Rentals | ||
| 11/30/2024 | Listing removed | $2,249$1/sqft |
Source: Zillow Rentals | ||
| 11/3/2024 | Price change | $2,249-10%$1/sqft |
Source: Zillow Rentals | ||
| 10/15/2024 | Listed for rent | $2,500+2%$1/sqft |
Source: Zillow Rentals | ||
| 6/27/2023 | Listing removed | -- |
Source: Zillow Rentals | ||
![[object Object]](https://photos.zillowstatic.com/fp/c9a27d6a7063fde16ff6deeb49d32e9d-p_i.jpg)
