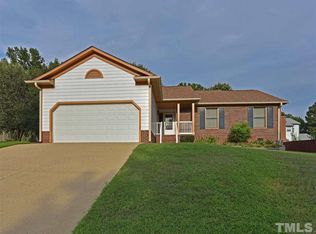Location Location Location! 3Br/2.5Ba located minutes from White Oak Crossing, Hwy 70 & I-40! Corner lot home located in Staunton Meadows subdivision w/shopping just a short walk away. Nice & Bright Living Room, Kitchen w/large island, updated dining room floor, water heater NEW 2017! Spacious Master w/WIC & Ensuite! Nice Size Additional BR's! Did I mention the back deck, an entertainer's dream! Refrigerator comes with the home! On top of all that, there's no HOA! Home has it all, come see for yourself!
This property is off market, which means it's not currently listed for sale or rent on Zillow. This may be different from what's available on other websites or public sources.
