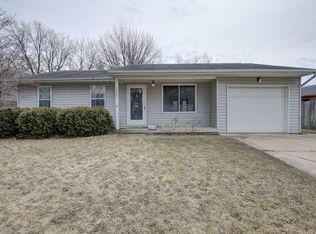Closed
$165,000
701 Castleton Dr, Champaign, IL 61821
3beds
1,176sqft
Single Family Residence
Built in 1991
-- sqft lot
$193,000 Zestimate®
$140/sqft
$1,598 Estimated rent
Home value
$193,000
$183,000 - $203,000
$1,598/mo
Zestimate® history
Loading...
Owner options
Explore your selling options
What's special
Well kept and ready for new owners! 3BR/1.5BA/2CAR garage ranch on corner lot with fenced yard. Oak kitchen opens to dining area. Separate utility room with access to garage and back yard. Back yard offers patio area with privacy fence. Storage attic. Around the corner from community park. Roof-2020, HVAC-2019, 200amp, all appliances stay. Showings Tuesday & Wednesday, Seller looking at offers on Thursday morning.
Zillow last checked: 8 hours ago
Listing updated: May 22, 2023 at 07:00am
Listing courtesy of:
Daniel Gordon 217-493-5956,
RE/MAX Choice,
Bobbi Gordon, ABR,GRI 217-493-5959,
RE/MAX Choice
Bought with:
Ryan Dallas
RYAN DALLAS REAL ESTATE
Emily Turner
RYAN DALLAS REAL ESTATE
Source: MRED as distributed by MLS GRID,MLS#: 11755446
Facts & features
Interior
Bedrooms & bathrooms
- Bedrooms: 3
- Bathrooms: 2
- Full bathrooms: 1
- 1/2 bathrooms: 1
Primary bedroom
- Features: Flooring (Carpet), Bathroom (Full)
- Level: Main
- Area: 144 Square Feet
- Dimensions: 12X12
Bedroom 2
- Features: Flooring (Carpet)
- Level: Main
- Area: 132 Square Feet
- Dimensions: 12X11
Bedroom 3
- Features: Flooring (Carpet)
- Level: Main
- Area: 110 Square Feet
- Dimensions: 10X11
Dining room
- Features: Flooring (Vinyl)
- Level: Main
- Area: 117 Square Feet
- Dimensions: 9X13
Kitchen
- Features: Kitchen (Eating Area-Table Space), Flooring (Vinyl)
- Level: Main
- Area: 108 Square Feet
- Dimensions: 9X12
Laundry
- Features: Flooring (Vinyl)
- Level: Main
- Area: 72 Square Feet
- Dimensions: 6X12
Living room
- Features: Flooring (Carpet)
- Level: Main
- Area: 255 Square Feet
- Dimensions: 17X15
Heating
- Natural Gas, Forced Air
Cooling
- Central Air
Appliances
- Included: Range, Dishwasher, Refrigerator, Washer, Dryer, Oven, Range Hood
Features
- Basement: Crawl Space
- Attic: Pull Down Stair
Interior area
- Total structure area: 1,176
- Total interior livable area: 1,176 sqft
- Finished area below ground: 0
Property
Parking
- Total spaces: 2
- Parking features: Concrete, Garage Door Opener, On Site, Garage Owned, Attached, Garage
- Attached garage spaces: 2
- Has uncovered spaces: Yes
Accessibility
- Accessibility features: No Disability Access
Features
- Stories: 1
- Patio & porch: Patio
- Fencing: Fenced
Lot
- Dimensions: 75 X 67.5 X 100 X 42.5 X 25
- Features: Corner Lot
Details
- Parcel number: 442016252003
- Special conditions: None
Construction
Type & style
- Home type: SingleFamily
- Architectural style: Ranch
- Property subtype: Single Family Residence
Materials
- Vinyl Siding
- Roof: Asphalt
Condition
- New construction: No
- Year built: 1991
Utilities & green energy
- Sewer: Public Sewer
- Water: Public
Community & neighborhood
Location
- Region: Champaign
HOA & financial
HOA
- Services included: None
Other
Other facts
- Listing terms: Conventional
- Ownership: Fee Simple
Price history
| Date | Event | Price |
|---|---|---|
| 5/17/2023 | Sold | $165,000+6.5%$140/sqft |
Source: | ||
| 4/14/2023 | Pending sale | $155,000$132/sqft |
Source: | ||
| 4/10/2023 | Listed for sale | $155,000$132/sqft |
Source: | ||
Public tax history
| Year | Property taxes | Tax assessment |
|---|---|---|
| 2024 | $3,807 +88.8% | $49,650 +9.8% |
| 2023 | $2,016 -1.9% | $45,220 +8.4% |
| 2022 | $2,056 +0.5% | $41,720 +2% |
Find assessor info on the county website
Neighborhood: 61821
Nearby schools
GreatSchools rating
- 4/10Kenwood Elementary SchoolGrades: K-5Distance: 0.5 mi
- 3/10Jefferson Middle SchoolGrades: 6-8Distance: 1.1 mi
- 6/10Centennial High SchoolGrades: 9-12Distance: 1 mi
Schools provided by the listing agent
- High: Centennial High School
- District: 4
Source: MRED as distributed by MLS GRID. This data may not be complete. We recommend contacting the local school district to confirm school assignments for this home.
Get pre-qualified for a loan
At Zillow Home Loans, we can pre-qualify you in as little as 5 minutes with no impact to your credit score.An equal housing lender. NMLS #10287.
