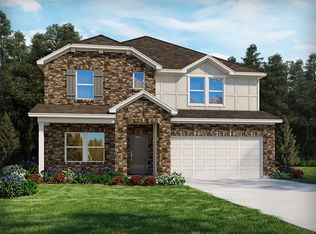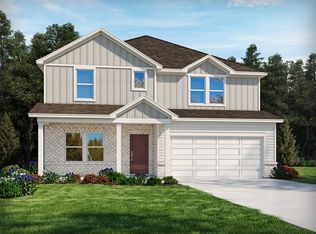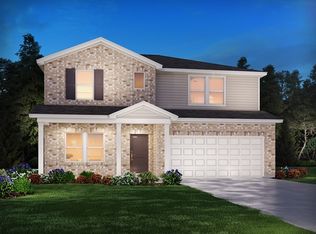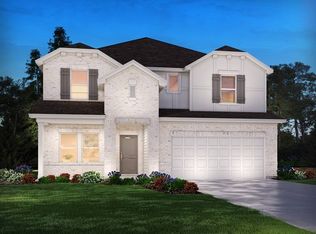Closed
$588,377
701 Castle Rd Lot 589, Mount Juliet, TN 37122
4beds
2,768sqft
Single Family Residence, Residential
Built in 2024
6,534 Square Feet Lot
$584,700 Zestimate®
$213/sqft
$2,958 Estimated rent
Home value
$584,700
$555,000 - $614,000
$2,958/mo
Zestimate® history
Loading...
Owner options
Explore your selling options
What's special
Brand new, energy-efficient home available NOW! Modern Cottage Design Package, Gourmet Kitchen with appliances, Blinds, Screened Patio, Study doors, Hardwood stairs, Drop Zone, Fireplace, Primary bathroom with tub and shower. Just off the Sherwood's two-story foyer, useful flex space makes a great office. In the kitchen, the walk-in pantry and ample counter space simplify meal prep. Upstairs, sizeable secondary bedrooms surround the loft. Waltons Grove offers 1- and 2-story single-family homes with spacious great rooms, large kitchen islands, and designer-curated finishes. Ideally situated in Mt. Juliet, this community is surrounded by shopping and dining and is conveniently located 25 minutes from downtown Nashville. Waltons Grove offers a pool, cabana, and playground. Each of our homes is built with innovative, energy efficient features designed to help you enjoy more savings, better health, real comfort and peace of mind.
Zillow last checked: 8 hours ago
Listing updated: April 10, 2024 at 11:25am
Listing Provided by:
Chad Ramsey 615-486-3655,
Meritage Homes of Tennessee, Inc.
Bought with:
Mipal Khurana, 241077
A & R Realty
Source: RealTracs MLS as distributed by MLS GRID,MLS#: 2611158
Facts & features
Interior
Bedrooms & bathrooms
- Bedrooms: 4
- Bathrooms: 4
- Full bathrooms: 3
- 1/2 bathrooms: 1
- Main level bedrooms: 1
Bedroom 1
- Features: Full Bath
- Level: Full Bath
- Area: 195 Square Feet
- Dimensions: 13x15
Bedroom 2
- Area: 168 Square Feet
- Dimensions: 12x14
Bedroom 3
- Features: Walk-In Closet(s)
- Level: Walk-In Closet(s)
- Area: 130 Square Feet
- Dimensions: 13x10
Bedroom 4
- Features: Walk-In Closet(s)
- Level: Walk-In Closet(s)
- Area: 132 Square Feet
- Dimensions: 11x12
Dining room
- Features: Combination
- Level: Combination
- Area: 110 Square Feet
- Dimensions: 10x11
Kitchen
- Features: Pantry
- Level: Pantry
- Area: 120 Square Feet
- Dimensions: 10x12
Living room
- Area: 280 Square Feet
- Dimensions: 14x20
Heating
- Central, Natural Gas
Cooling
- Central Air, Gas
Appliances
- Included: Dishwasher, Disposal, ENERGY STAR Qualified Appliances, Microwave, Built-In Gas Oven, Cooktop
Features
- Extra Closets, Smart Thermostat, Walk-In Closet(s)
- Flooring: Carpet, Laminate, Tile
- Basement: Slab
- Has fireplace: No
Interior area
- Total structure area: 2,768
- Total interior livable area: 2,768 sqft
- Finished area above ground: 2,768
Property
Parking
- Total spaces: 2
- Parking features: Garage Door Opener, Garage Faces Front
- Attached garage spaces: 2
Features
- Levels: Two
- Stories: 2
- Patio & porch: Patio, Covered
- Exterior features: Smart Lock(s)
Lot
- Size: 6,534 sqft
- Features: Cleared
Details
- Special conditions: Standard
Construction
Type & style
- Home type: SingleFamily
- Architectural style: Traditional
- Property subtype: Single Family Residence, Residential
Materials
- Fiber Cement, Masonite
- Roof: Shingle
Condition
- New construction: Yes
- Year built: 2024
Utilities & green energy
- Sewer: Public Sewer
- Water: Public
- Utilities for property: Water Available
Green energy
- Energy efficient items: Insulation
- Indoor air quality: Contaminant Control
- Water conservation: Low-Flow Fixtures
Community & neighborhood
Security
- Security features: Smoke Detector(s)
Location
- Region: Mount Juliet
- Subdivision: Waltons Grove
HOA & financial
HOA
- Has HOA: Yes
- HOA fee: $95 monthly
- Services included: Maintenance Grounds
- Second HOA fee: $500 one time
Price history
| Date | Event | Price |
|---|---|---|
| 4/9/2024 | Sold | $588,377-1%$213/sqft |
Source: | ||
| 3/6/2024 | Pending sale | $594,320$215/sqft |
Source: | ||
| 1/24/2024 | Price change | $594,320-0.8%$215/sqft |
Source: | ||
| 1/19/2024 | Listed for sale | $599,320$217/sqft |
Source: | ||
Public tax history
Tax history is unavailable.
Neighborhood: 37122
Nearby schools
GreatSchools rating
- 8/10Gladeville Elementary SchoolGrades: PK-5Distance: 4.2 mi
- 8/10Gladeville Middle SchoolGrades: 6-8Distance: 3.5 mi
- 7/10Wilson Central High SchoolGrades: 9-12Distance: 4.6 mi
Schools provided by the listing agent
- Elementary: Rutland Elementary
- Middle: Gladeville Middle School
- High: Wilson Central High School
Source: RealTracs MLS as distributed by MLS GRID. This data may not be complete. We recommend contacting the local school district to confirm school assignments for this home.
Get a cash offer in 3 minutes
Find out how much your home could sell for in as little as 3 minutes with a no-obligation cash offer.
Estimated market value$584,700
Get a cash offer in 3 minutes
Find out how much your home could sell for in as little as 3 minutes with a no-obligation cash offer.
Estimated market value
$584,700



