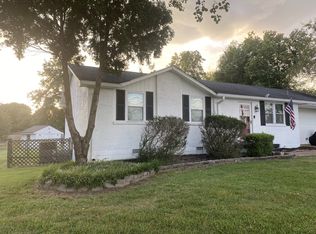Closed
Zestimate®
$300,000
701 Calista Rd, White House, TN 37188
3beds
1,050sqft
Single Family Residence, Residential
Built in 1978
0.49 Acres Lot
$300,000 Zestimate®
$286/sqft
$1,554 Estimated rent
Home value
$300,000
$270,000 - $336,000
$1,554/mo
Zestimate® history
Loading...
Owner options
Explore your selling options
What's special
Absolutely Immaculate !!!!!,...All Brick,...Move-In Ready,...Three Bedroom Home, On A HUGE Corner Lot !!!...Beautiful Wood Flooring !!!,...Tilt Out Windows,...Granite Counter Tops,...New Paint Throughout,...New Carpet,...Ceiling Fans,...All Appliances Remain,...Full Basement !!!,...New Six Foot Privacy Fence In Backyard,...Beautiful Pool !!!,...Stone Sitting Area,...Lifetime Warranty Roof !!!,...Mature Trees,...NO H.O.A. !!!!!,...White House Heritage School District !!!,...Two Minutes To Multiple Stores, Restaurants !!!,...Location,...Location...!!!,...Too Much To List !!!...Must See !!!...MUST SELL !!!...BRING ALL OFFERS !!!...ALL OFFERS CONSIDERED !!!!!
Zillow last checked: 8 hours ago
Listing updated: June 12, 2025 at 04:19pm
Listing Provided by:
Jeff Brown 615-417-2966,
Crye-Leike, Inc., REALTORS
Bought with:
Tonya Taylor, 367077
APEX REALTY & AUCTION, LLC
Source: RealTracs MLS as distributed by MLS GRID,MLS#: 2682365
Facts & features
Interior
Bedrooms & bathrooms
- Bedrooms: 3
- Bathrooms: 1
- Full bathrooms: 1
- Main level bedrooms: 3
Bedroom 1
- Features: Extra Large Closet
- Level: Extra Large Closet
- Area: 144 Square Feet
- Dimensions: 12x12
Bedroom 2
- Features: Extra Large Closet
- Level: Extra Large Closet
- Area: 120 Square Feet
- Dimensions: 12x10
Bedroom 3
- Features: Extra Large Closet
- Level: Extra Large Closet
- Area: 120 Square Feet
- Dimensions: 12x10
Kitchen
- Features: Eat-in Kitchen
- Level: Eat-in Kitchen
- Area: 228 Square Feet
- Dimensions: 19x12
Living room
- Features: Combination
- Level: Combination
- Area: 192 Square Feet
- Dimensions: 16x12
Heating
- Central, Electric
Cooling
- Central Air, Electric
Appliances
- Included: Dishwasher, Dryer, Refrigerator, Washer, Electric Oven, Electric Range
- Laundry: Electric Dryer Hookup, Washer Hookup
Features
- Ceiling Fan(s), Extra Closets
- Flooring: Carpet, Wood, Tile
- Basement: Combination
- Has fireplace: No
Interior area
- Total structure area: 1,050
- Total interior livable area: 1,050 sqft
- Finished area above ground: 1,050
Property
Parking
- Total spaces: 5
- Parking features: Garage Door Opener, Basement, Driveway
- Attached garage spaces: 1
- Uncovered spaces: 4
Features
- Levels: One
- Stories: 1
- Patio & porch: Deck, Patio, Porch
- Has private pool: Yes
- Pool features: Above Ground
- Fencing: Privacy
Lot
- Size: 0.49 Acres
- Dimensions: 170 x 115
- Features: Corner Lot, Rolling Slope
Details
- Parcel number: 096I A 04100 000
- Special conditions: Standard
Construction
Type & style
- Home type: SingleFamily
- Architectural style: Ranch
- Property subtype: Single Family Residence, Residential
Materials
- Brick, Masonite
- Roof: Asphalt
Condition
- New construction: No
- Year built: 1978
Utilities & green energy
- Sewer: Public Sewer
- Water: Public
- Utilities for property: Water Available
Community & neighborhood
Location
- Region: White House
- Subdivision: Sherwood Meadows Sec 1
Price history
| Date | Event | Price |
|---|---|---|
| 6/12/2025 | Sold | $300,000-4.1%$286/sqft |
Source: | ||
| 5/22/2025 | Contingent | $312,900$298/sqft |
Source: | ||
| 5/7/2025 | Price change | $312,900-0.3%$298/sqft |
Source: | ||
| 4/22/2025 | Price change | $313,900-0.3%$299/sqft |
Source: | ||
| 4/16/2025 | Price change | $314,900-0.3%$300/sqft |
Source: | ||
Public tax history
| Year | Property taxes | Tax assessment |
|---|---|---|
| 2024 | $1,479 +2.8% | $54,850 |
| 2023 | $1,439 +29.8% | $54,850 +91.1% |
| 2022 | $1,108 +49.9% | $28,700 |
Find assessor info on the county website
Neighborhood: 37188
Nearby schools
GreatSchools rating
- NARobert F. Woodall Elementary SchoolGrades: PK-2Distance: 0.9 mi
- 7/10White House Heritage High SchoolGrades: 7-12Distance: 2.7 mi
- 6/10White House Heritage Elementary SchoolGrades: 3-6Distance: 1.3 mi
Schools provided by the listing agent
- Elementary: Robert F. Woodall Elementary
- Middle: White House Heritage Elementary School
- High: White House Heritage High School
Source: RealTracs MLS as distributed by MLS GRID. This data may not be complete. We recommend contacting the local school district to confirm school assignments for this home.
Get a cash offer in 3 minutes
Find out how much your home could sell for in as little as 3 minutes with a no-obligation cash offer.
Estimated market value
$300,000
