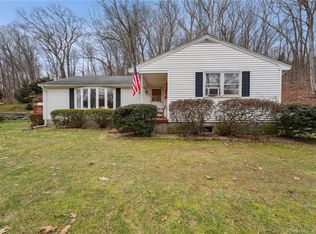Well maintained Colonial w/ an "in-law" apartment or the ultimate "man cave". This beautifully updated home offers 8+ rooms, 3 BRs, 3.5 (remodeled) baths & 2 car attached garage. The 2 story entrance foyer is sure to impress your guests as they enter this home, as will the formal living room & dining room both w/ vaulted ceiling. HW floors flow throughout both levels. The eat-in kitchen opens up into a family room with a gorgeous, wood burning fireplace. Walk through the French doors onto a large screened-in (mahogany) porch, offering serene views of the lightly wooded back yard & a babbling brook (Perfect space to relax after a long day). Upstairs features a master bedroom suite w/ vaulted ceiling, lavish full bath, completely tiled w/ a jetted tub, glass enclosed shower & a spacious walk-in closet. There are 2 additional bedrooms on the level. The in-law apartment offers a gorgeous kitchen w/ granite counter tops, center island, SS appliances, LR/ BR area, full bath w/ walk-in shower, abundance of closet space, separate washer & dry HU & French door to a private deck & patio. There is a heating system w/ 3 zones, energy efficient (Daikin) split unit in FR w/ A/C, heating & de-humidifier, 220 hook-up in garage for your electric car or welder, a generator hook-up w/ portable, propane generator & much more. Move right in!
This property is off market, which means it's not currently listed for sale or rent on Zillow. This may be different from what's available on other websites or public sources.

