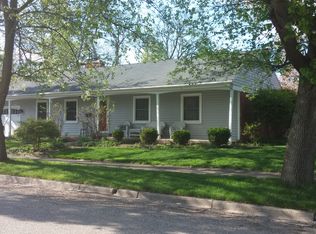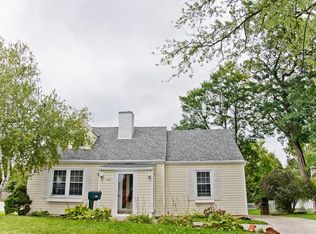Sold for $300,000
$300,000
701 Buckingham Rd, Dayton, OH 45419
4beds
1,768sqft
Single Family Residence
Built in 1948
7,000.09 Square Feet Lot
$306,200 Zestimate®
$170/sqft
$2,095 Estimated rent
Home value
$306,200
$291,000 - $322,000
$2,095/mo
Zestimate® history
Loading...
Owner options
Explore your selling options
What's special
Nestled in a charming neighborhood, this light-filled Cape Cod is ready to welcome you home. Boasting 4 generously sized bedrooms and 2.5 bathrooms, this home seamlessly blends classic charm with modern updates. Prepare to be wowed by the modern kitchen, perfect for culinary adventures. The newly remodeled basement offers even more living space, ready to adapt to your needs. Enjoy the outdoors on the delightful screened-in porch, perfect for relaxing evenings. Fresh paint throughout the home adds a bright and airy feel. A 2-car garage and a convenient backyard shed provide ample storage. Plus, enjoy the close proximity to nearby parks, making it easy to embrace an active lifestyle. This property is a must-see! Showings start 4/4 at 4pm
Zillow last checked: 9 hours ago
Listing updated: May 09, 2025 at 09:16am
Listed by:
Megan Reed 9377846665,
Glasshouse Realty Group
Bought with:
Maggie Byrne, 2017000032
Local Roots Realty
Source: DABR MLS,MLS#: 930869 Originating MLS: Dayton Area Board of REALTORS
Originating MLS: Dayton Area Board of REALTORS
Facts & features
Interior
Bedrooms & bathrooms
- Bedrooms: 4
- Bathrooms: 3
- Full bathrooms: 2
- 1/2 bathrooms: 1
- Main level bathrooms: 1
Primary bedroom
- Level: Main
- Dimensions: 12 x 13
Bedroom
- Level: Second
- Dimensions: 13 x 13
Bedroom
- Level: Main
- Dimensions: 12 x 13
Bedroom
- Level: Second
- Dimensions: 14 x 8
Dining room
- Level: Main
- Dimensions: 11 x 11
Kitchen
- Level: Main
- Dimensions: 11 x 9
Living room
- Level: Main
- Dimensions: 18 x 15
Other
- Level: Main
- Dimensions: 10 x 19
Heating
- Forced Air
Cooling
- Central Air
Appliances
- Included: Dishwasher, Microwave, Range, Refrigerator
Features
- Granite Counters
- Basement: Full,Finished
- Has fireplace: Yes
- Fireplace features: Wood Burning
Interior area
- Total structure area: 1,768
- Total interior livable area: 1,768 sqft
Property
Parking
- Total spaces: 2
- Parking features: Garage, Two Car Garage
- Garage spaces: 2
Features
- Levels: Two
- Stories: 2
- Exterior features: Fence
Lot
- Size: 7,000 sqft
Details
- Parcel number: R72139060010
- Zoning: Residential
- Zoning description: Residential
Construction
Type & style
- Home type: SingleFamily
- Property subtype: Single Family Residence
Materials
- Brick
Condition
- Year built: 1948
Utilities & green energy
- Water: Public
- Utilities for property: Sewer Available, Water Available
Community & neighborhood
Location
- Region: Dayton
- Subdivision: City/Dayton Rev
Other
Other facts
- Listing terms: Conventional,FHA,VA Loan
Price history
| Date | Event | Price |
|---|---|---|
| 5/9/2025 | Sold | $300,000+7.2%$170/sqft |
Source: | ||
| 4/7/2025 | Pending sale | $279,900$158/sqft |
Source: DABR MLS #930869 Report a problem | ||
| 4/7/2025 | Contingent | $279,900$158/sqft |
Source: | ||
| 4/3/2025 | Listed for sale | $279,900+13.1%$158/sqft |
Source: | ||
| 6/14/2022 | Sold | $247,500+0.2%$140/sqft |
Source: Public Record Report a problem | ||
Public tax history
| Year | Property taxes | Tax assessment |
|---|---|---|
| 2024 | $4,275 +2.7% | $74,570 |
| 2023 | $4,162 +8.2% | $74,570 +40% |
| 2022 | $3,845 +0.5% | $53,260 |
Find assessor info on the county website
Neighborhood: Patterson Park
Nearby schools
GreatSchools rating
- 4/10Horace Mann Pre-K-8 SchoolGrades: PK-6Distance: 0.3 mi
- 2/10Belmont High SchoolGrades: 7-12Distance: 1 mi
Schools provided by the listing agent
- District: Dayton
Source: DABR MLS. This data may not be complete. We recommend contacting the local school district to confirm school assignments for this home.

Get pre-qualified for a loan
At Zillow Home Loans, we can pre-qualify you in as little as 5 minutes with no impact to your credit score.An equal housing lender. NMLS #10287.

