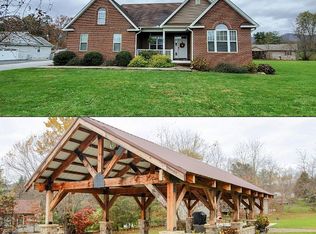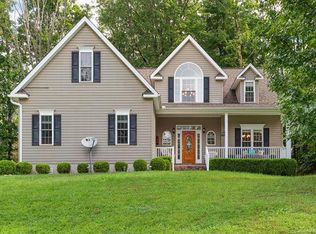Closed
$604,995
701 Bryson Rd, Candler, NC 28715
4beds
3,277sqft
Single Family Residence
Built in 2013
0.91 Acres Lot
$646,100 Zestimate®
$185/sqft
$3,763 Estimated rent
Home value
$646,100
$614,000 - $678,000
$3,763/mo
Zestimate® history
Loading...
Owner options
Explore your selling options
What's special
Welcome home! This 4 bedroom 3 bath oasis is waiting for you! You are greeted by a light filled & open living space with vaulted ceilings: large kitchen with island & pantry closet, dining area, beautiful wood flooring, primary bedroom with ensuite bath and 3 additional bedrooms. Use one as an office, den, workout, craft or playroom. Ample sized laundry room adds convenient one floor living! There is so much storage! Sit on the covered porch off the dining area and enjoy your favorite beverage while soaking up the nature that surrounds you! A wide staircase leads to the basement level with a huge family room, vinyl plank flooring and a large bonus room with tons of closet space and full bath. The family room opens to another porch area with a “playground” fenced portion of the yard. The large lot also has a fenced garden area, fire pit and ample parking for your toys or RV. This home has so many features! Conveniently located only 20 minutes to downtown Asheville. A must see!
Zillow last checked: 8 hours ago
Listing updated: May 18, 2023 at 07:15am
Listing Provided by:
Suzy Bernardi suzybernardi@kw.com,
Keller Williams Great Smokies
Bought with:
Michelle Jernigan
Keller Williams Professionals
Source: Canopy MLS as distributed by MLS GRID,MLS#: 4021657
Facts & features
Interior
Bedrooms & bathrooms
- Bedrooms: 4
- Bathrooms: 3
- Full bathrooms: 3
- Main level bedrooms: 4
Primary bedroom
- Level: Main
Primary bedroom
- Level: Main
Bedroom s
- Level: Main
Bedroom s
- Level: Main
Bedroom s
- Level: Main
Bedroom s
- Level: Main
Bedroom s
- Level: Main
Bedroom s
- Level: Main
Bathroom full
- Level: Main
Bathroom full
- Level: Main
Bathroom full
- Level: Basement
Bathroom full
- Level: Main
Bathroom full
- Level: Main
Bathroom full
- Level: Basement
Bonus room
- Level: Basement
Bonus room
- Level: Basement
Dining area
- Level: Main
Dining area
- Level: Main
Family room
- Level: Basement
Family room
- Level: Basement
Kitchen
- Level: Main
Kitchen
- Level: Main
Laundry
- Level: Main
Laundry
- Level: Main
Heating
- Electric, Heat Pump
Cooling
- Electric, Heat Pump
Appliances
- Included: Dishwasher, Electric Oven, Electric Range, Microwave, Refrigerator
- Laundry: Electric Dryer Hookup, Laundry Room, Main Level, Washer Hookup
Features
- Kitchen Island, Open Floorplan, Pantry, Storage, Vaulted Ceiling(s)(s)
- Flooring: Hardwood, Tile, Vinyl
- Basement: Finished
- Attic: Pull Down Stairs
Interior area
- Total structure area: 1,701
- Total interior livable area: 3,277 sqft
- Finished area above ground: 1,701
- Finished area below ground: 1,576
Property
Parking
- Parking features: Driveway, Shared Driveway
- Has uncovered spaces: Yes
Features
- Levels: One
- Stories: 1
- Patio & porch: Covered
- Exterior features: Fire Pit
- Fencing: Back Yard,Partial
Lot
- Size: 0.91 Acres
- Features: Level, Sloped, Views
Details
- Parcel number: 869779654500000
- Zoning: OU
- Special conditions: Standard
Construction
Type & style
- Home type: SingleFamily
- Architectural style: Traditional
- Property subtype: Single Family Residence
Materials
- Vinyl
- Roof: Shingle
Condition
- New construction: No
- Year built: 2013
Utilities & green energy
- Sewer: Septic Installed
- Water: City
- Utilities for property: Cable Available, Cable Connected, Wired Internet Available
Community & neighborhood
Security
- Security features: Radon Mitigation System
Location
- Region: Candler
- Subdivision: none
Other
Other facts
- Listing terms: Cash,Conventional,FHA,VA Loan
- Road surface type: Gravel, Paved
Price history
| Date | Event | Price |
|---|---|---|
| 5/17/2023 | Sold | $604,995+14.1%$185/sqft |
Source: | ||
| 4/28/2023 | Pending sale | $530,000$162/sqft |
Source: | ||
| 4/25/2023 | Contingent | $530,000$162/sqft |
Source: Carolina Smokies MLS #26030268 Report a problem | ||
| 4/21/2023 | Listed for sale | $530,000+53.6%$162/sqft |
Source: | ||
| 8/5/2019 | Sold | $345,000-1.4%$105/sqft |
Source: | ||
Public tax history
| Year | Property taxes | Tax assessment |
|---|---|---|
| 2025 | $2,994 +6.9% | $439,200 |
| 2024 | $2,800 +3.6% | $439,200 +0.4% |
| 2023 | $2,704 +4.2% | $437,500 |
Find assessor info on the county website
Neighborhood: 28715
Nearby schools
GreatSchools rating
- 7/10Candler ElementaryGrades: PK-4Distance: 1.6 mi
- 6/10Enka MiddleGrades: 7-8Distance: 2.5 mi
- 6/10Enka HighGrades: 9-12Distance: 3.2 mi
Schools provided by the listing agent
- Elementary: Candler/Enka
- Middle: Enka
- High: Enka
Source: Canopy MLS as distributed by MLS GRID. This data may not be complete. We recommend contacting the local school district to confirm school assignments for this home.
Get a cash offer in 3 minutes
Find out how much your home could sell for in as little as 3 minutes with a no-obligation cash offer.
Estimated market value$646,100
Get a cash offer in 3 minutes
Find out how much your home could sell for in as little as 3 minutes with a no-obligation cash offer.
Estimated market value
$646,100

