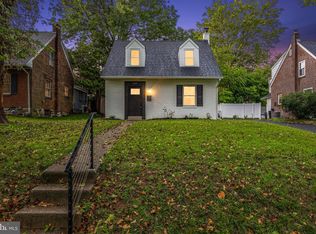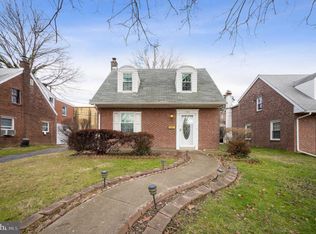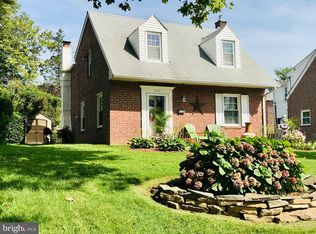Sold for $340,000
$340,000
701 Braxton Rd, Ridley Park, PA 19078
3beds
1,490sqft
Single Family Residence
Built in 1941
4,792 Square Feet Lot
$378,100 Zestimate®
$228/sqft
$2,231 Estimated rent
Home value
$378,100
$359,000 - $397,000
$2,231/mo
Zestimate® history
Loading...
Owner options
Explore your selling options
What's special
Welcome to 701 Braxton Rd, A contemporary cape cod with an open living room layout! This beautiful home is located on a sizable corner lot. in the highly sought-after Ridley School District. The covered front porch offers privacy while providing an excellent neighborhood view. Beginning with the family room, you will find the focal element of a gas fireplace and ample space for seating. The dining room is open to the family room. This location is the heart of the home and a perfect area to assemble and hold more casual gatherings with its direct access to the kitchen. The kitchen boasts well-maintained granite countertops and stainless steel appliances, including a top freezer refrigerator, over-the-range Microwave, gas range, and dishwasher. The powder room is just off the kitchen (a rare find in this neighborhood), and the formal dining room is behind the kitchen, the heart of the home and the perfect place to hold more intimate gatherings. This room gives walk-out access to the rear yard/ patio. Make your way up the stairs to the second floor, where you will find the main bedroom, two additional bedrooms, and a full bath. While the inside of the house is also conducive to entertaining, the rear yard offers a neutral patio making this space a blank canvas for any design preference! Other notable features include central air, new paint, and laundry on the first floor. This home is a must-see, with easy access to many major routes. This home is located off route 13 (Chester Pike), 420, and within driving distance to Philadelphia, Delaware & South Jersey, approximately 5 miles from 95, 476 & 76. It is an excellent location with access to shopping. The Springfield mall is located on Baltimore Pike, about 6 miles away; the mall includes Macy's, Target, Express, American Eagle, Ulta, Victoria's Secret, and more. The Promenade at Granite Run is located on Baltimore Pike, approximately 10 miles away, which features shopping such as wine and spirits, Petco, Citizens Bank, PennDOT License Center, and several restaurants. Target is 4 miles away on Baltimore Pike, and there are two Walmarts 3 miles & the other 4 miles away. John Heinz National Wildlife Refuge at Tinicum is open from 6 AM - 6 PM and is approximately 2.5 miles away. Convenience and pride are waiting for you to book your showing TODAY!
Zillow last checked: 8 hours ago
Listing updated: May 12, 2023 at 01:39am
Listed by:
William Holder 484-744-4053,
RE/MAX Classic,
Listing Team: The William Holder Realty Team, Co-Listing Agent: Nick Repine 610-888-2646,
RE/MAX Classic
Bought with:
Bob McLaughlin, RS358254
Coldwell Banker Realty
Source: Bright MLS,MLS#: PADE2044098
Facts & features
Interior
Bedrooms & bathrooms
- Bedrooms: 3
- Bathrooms: 2
- Full bathrooms: 1
- 1/2 bathrooms: 1
- Main level bathrooms: 1
Basement
- Area: 0
Heating
- Hot Water, Forced Air, Oil
Cooling
- Central Air, Electric
Appliances
- Included: Gas Water Heater
- Laundry: Has Laundry, Main Level
Features
- Open Floorplan, Formal/Separate Dining Room, Dry Wall
- Flooring: Wood
- Basement: Full
- Number of fireplaces: 2
- Fireplace features: Gas/Propane
Interior area
- Total structure area: 1,490
- Total interior livable area: 1,490 sqft
- Finished area above ground: 1,490
- Finished area below ground: 0
Property
Parking
- Parking features: On Street
- Has uncovered spaces: Yes
Accessibility
- Accessibility features: None
Features
- Levels: Two
- Stories: 2
- Patio & porch: Patio, Porch
- Pool features: None
- Fencing: Picket,Privacy
Lot
- Size: 4,792 sqft
- Dimensions: 64.30 x 75.00
- Features: Suburban, Unknown Soil Type
Details
- Additional structures: Above Grade, Below Grade
- Parcel number: 38060016500
- Zoning: RES
- Zoning description: RESIDENTIAL
- Special conditions: Standard
Construction
Type & style
- Home type: SingleFamily
- Architectural style: Cape Cod
- Property subtype: Single Family Residence
Materials
- Brick
- Foundation: Block
- Roof: Shingle
Condition
- Good,Very Good,Excellent
- New construction: No
- Year built: 1941
Utilities & green energy
- Electric: 100 Amp Service
- Sewer: Public Sewer
- Water: Public
- Utilities for property: Cable Available, Cable
Community & neighborhood
Security
- Security features: Carbon Monoxide Detector(s), Smoke Detector(s)
Location
- Region: Ridley Park
- Subdivision: Leedom Ests
- Municipality: RIDLEY TWP
Other
Other facts
- Listing agreement: Exclusive Right To Sell
- Listing terms: Cash,Conventional,FHA
- Ownership: Fee Simple
- Road surface type: Paved
Price history
| Date | Event | Price |
|---|---|---|
| 5/11/2023 | Sold | $340,000$228/sqft |
Source: | ||
| 4/9/2023 | Pending sale | $340,000+4.6%$228/sqft |
Source: | ||
| 4/4/2023 | Listed for sale | $325,000+47.8%$218/sqft |
Source: | ||
| 11/22/2009 | Listing removed | $219,900$148/sqft |
Source: CENTURY 21 Alliance #5607608 Report a problem | ||
| 10/29/2009 | Price change | $219,900-2.2%$148/sqft |
Source: Century 21 Alliance #5607608 Report a problem | ||
Public tax history
| Year | Property taxes | Tax assessment |
|---|---|---|
| 2025 | $6,699 +2.1% | $188,980 |
| 2024 | $6,562 +4.5% | $188,980 |
| 2023 | $6,276 +3.3% | $188,980 |
Find assessor info on the county website
Neighborhood: 19078
Nearby schools
GreatSchools rating
- 4/10Leedom El SchoolGrades: K-5Distance: 0.1 mi
- 5/10Ridley Middle SchoolGrades: 6-8Distance: 1 mi
- 7/10Ridley High SchoolGrades: 9-12Distance: 1.5 mi
Schools provided by the listing agent
- Elementary: Leedom
- Middle: Ridley
- High: Ridley
- District: Ridley
Source: Bright MLS. This data may not be complete. We recommend contacting the local school district to confirm school assignments for this home.
Get a cash offer in 3 minutes
Find out how much your home could sell for in as little as 3 minutes with a no-obligation cash offer.
Estimated market value$378,100
Get a cash offer in 3 minutes
Find out how much your home could sell for in as little as 3 minutes with a no-obligation cash offer.
Estimated market value
$378,100


