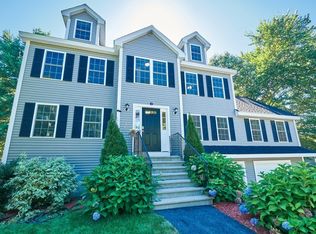Welcome Home to this spacious 4 bedroom 2 bath ranch located on a corner lot with two driveways providing plenty of parking. Open floor plan has sprawling living room leading into open area and continues into remodeled kitchen. Modern, white kitchen has stainless steel refrigerator and range as well as kitchen island with counter top range and seating. Kitchen has french doors opening to deck. Floor plan flows from kitchen into large dining perfect for entertaining. Master bedroom has newer master bath. Second bedroom has connecting sitting room. Relax in cozy den. Additional area of home has laundry room and two rooms for possible office or in law potential.This home is near major routes,shopping and restaurants. Call today for a private showing.
This property is off market, which means it's not currently listed for sale or rent on Zillow. This may be different from what's available on other websites or public sources.
