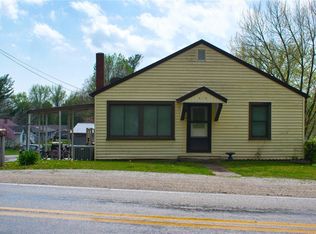Closed
Listing Provided by:
Jena Gibbs 618-317-2319,
eXp Realty
Bought with: Property Peddler, Inc
$167,000
701 Bluff St, Prairie Du Rocher, IL 62277
2beds
1,200sqft
Single Family Residence
Built in 1948
0.44 Acres Lot
$168,500 Zestimate®
$139/sqft
$1,067 Estimated rent
Home value
$168,500
Estimated sales range
Not available
$1,067/mo
Zestimate® history
Loading...
Owner options
Explore your selling options
What's special
Charming Home in the Heart of Prairie du Rocher
Welcome to this beautifully maintained home located in the heart of historic Prairie du Rocher. This inviting residence features 2 bedrooms and 1 full bath on the main level, along with a cozy, separate living room. The fully remodeled kitchen is a standout, boasting custom cabinetry with under-cabinet lighting, granite countertops, and stylish laminate flooring. The walkout basement offers great flexibility, with a full bathroom located in the laundry area, two bonus rooms currently used as bedrooms, and a dedicated hobby/workspace. Recent electrical updates have been completed, and there is a generator hookup at the rear of the home for added peace of mind.
Enjoy the changing seasons in the bright and airy three-seasons room—perfect for spring mornings or crisp fall evenings. Outside, you’ll find a detached 2-car garage as well as a spacious 24x40 pole barn, offering plenty of room for storage, workshop needs, or recreational space. This property offers comfort, functionality, and small-town charm—don’t miss your chance to make it yours! Sellers are selling "AS IS" and will only make repairs to pass village occupancy inspection. ( There is an additional 468 sq footage in the basement that could potentially be used as living space).
Zillow last checked: 8 hours ago
Listing updated: August 18, 2025 at 04:30am
Listing Provided by:
Jena Gibbs 618-317-2319,
eXp Realty
Bought with:
Robert C Ahlers, 475215162
Property Peddler, Inc
Source: MARIS,MLS#: 25041822 Originating MLS: Southwestern Illinois Board of REALTORS
Originating MLS: Southwestern Illinois Board of REALTORS
Facts & features
Interior
Bedrooms & bathrooms
- Bedrooms: 2
- Bathrooms: 2
- Full bathrooms: 2
- Main level bathrooms: 1
- Main level bedrooms: 2
Heating
- Forced Air, Natural Gas
Cooling
- Central Air, Electric
Appliances
- Included: Dryer, Freezer, Microwave, Gas Oven, Electric Water Heater
- Laundry: In Basement
Features
- Custom Cabinetry, Eat-in Kitchen, Granite Counters, High Speed Internet, Pantry, Separate Dining
- Flooring: Carpet, Hardwood, Laminate
- Basement: Partially Finished,Walk-Out Access
- Number of fireplaces: 1
- Fireplace features: Free Standing, Gas
Interior area
- Total structure area: 1,200
- Total interior livable area: 1,200 sqft
- Finished area above ground: 1,200
- Finished area below ground: 0
Property
Parking
- Total spaces: 2
- Parking features: Detached
- Garage spaces: 2
Features
- Levels: One
- Patio & porch: Composite, Covered, Deck, Enclosed, Glass Enclosed, Patio, Rear Porch, Screened
- Fencing: None
Lot
- Size: 0.44 Acres
- Dimensions: 0.4364
- Features: Back Yard, Bluff, Corner Lot
Details
- Additional structures: Equipment Shed, Garage(s), Shed(s)
- Parcel number: 1502600600
- Special conditions: Listing As Is
Construction
Type & style
- Home type: SingleFamily
- Property subtype: Single Family Residence
Materials
- Vinyl Siding
- Roof: Shingle
Condition
- Year built: 1948
Utilities & green energy
- Sewer: Public Sewer, Septic Tank
- Water: Public
- Utilities for property: Electricity Connected, Natural Gas Connected, Sewer Connected, Water Connected
Community & neighborhood
Location
- Region: Prairie Du Rocher
- Subdivision: Village
HOA & financial
HOA
- Has HOA: No
Other
Other facts
- Listing terms: Cash,Conventional,FHA,USDA Loan,VA Loan
Price history
| Date | Event | Price |
|---|---|---|
| 8/15/2025 | Sold | $167,000+11.3%$139/sqft |
Source: | ||
| 6/24/2025 | Contingent | $150,000$125/sqft |
Source: | ||
| 6/17/2025 | Listed for sale | $150,000$125/sqft |
Source: | ||
Public tax history
| Year | Property taxes | Tax assessment |
|---|---|---|
| 2024 | $1,043 +9% | $30,360 +9.7% |
| 2023 | $957 -19.5% | $27,680 +6.1% |
| 2022 | $1,189 +1.6% | $26,085 +2.5% |
Find assessor info on the county website
Neighborhood: 62277
Nearby schools
GreatSchools rating
- 5/10Prairie Du Rocher Elementary SchoolGrades: PK-8Distance: 0.2 mi
Schools provided by the listing agent
- Elementary: Prairie Du Rocher Dist 134
- Middle: Prairie Du Rocher Dist 134
- High: Redbud
Source: MARIS. This data may not be complete. We recommend contacting the local school district to confirm school assignments for this home.
Get a cash offer in 3 minutes
Find out how much your home could sell for in as little as 3 minutes with a no-obligation cash offer.
Estimated market value$168,500
Get a cash offer in 3 minutes
Find out how much your home could sell for in as little as 3 minutes with a no-obligation cash offer.
Estimated market value
$168,500
