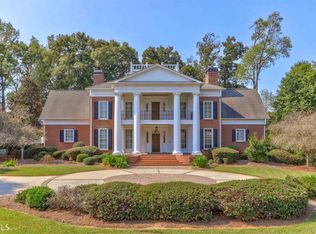Amazing Georgian architecture abounds in this recently renovated elegant Southern Estate with new roof and gutters, 2 home offices, 10 ft. ceilings, double balconies and stately white columns. Upon entering the grand two-story marble foyer with its curved custom wrought iron and marble staircase, you will be in awe of the architectural details. The wrought iron railing outlines two upper balconies, one of which overlooks the foyer and family room. The marble flooring features a center mosaic and extends into the formal dining room. The handsome study features cherry Judge's paneling and matching floor to ceiling bookshelves to create the perfect work retreat. A cozy fireplace compliments this handsome home office. The gourmet kitchen provides an abundance of granite countertop space, custom cabinetry finished with intricately carved borders and a large center island. The refrigerator and dishwasher doors are paneled to blend in with the cabinetry and to help accent the high end stainless steel appliances. The two-story family room is anchored by a beautiful marble fireplace and multiple access points to the rear paver patio. An abundance of natural light makes this a phenomenal living space, and it overlooks the well groomed golf course. The extra large master suite, with marble fireplace, is adjoined by a beautiful spa bath and huge walk-in closet with cherry stained built-in cabinetry providing an abundance of hanging space and drawer space in the closet island. The second level features another master suite with a separate sitting room w/ marble fireplace, and en suite bath. The closet for this upstairs master is exceptionally large, and could double as an upstairs workout room. Two additional bedrooms are located upstairs, as well as an extremely large finished bonus room over the 3 car garage. The cherry glass display cabinets with interior lighting span an entire wall in the bonus room and were custom designed to showcase any type of memorable collection. The partially finished terrace level has a theater room with theatre seating and red and black acoustical suede covered walls. A 100+ inch built-in theater screen and all theater seating convey with the home. An exercise room with full bath has also located in the terrace level, and can be used as an additional guest suite. The Georgia Club offers members 27 holes of golf, two pools, 6 clay tennis courts and a club house with fine dining.
This property is off market, which means it's not currently listed for sale or rent on Zillow. This may be different from what's available on other websites or public sources.

