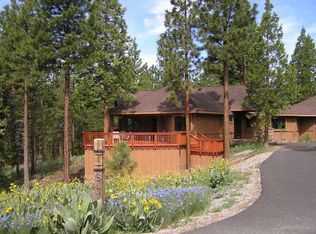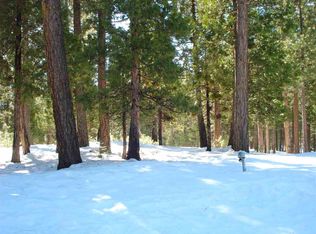Sold for $880,000
$880,000
701 Blacktail Rdg, Portola, CA 96122
3beds
2,446sqft
Single Family Residence
Built in 2010
1.07 Acres Lot
$885,000 Zestimate®
$360/sqft
$3,170 Estimated rent
Home value
$885,000
$841,000 - $938,000
$3,170/mo
Zestimate® history
Loading...
Owner options
Explore your selling options
What's special
Welcome to 701 Blacktail Ridge, a stunning 3 bedroom, 3 bathroom home nestled in the beautiful Grizzly Ranch Golf Club community of Portola, CA. Boasting a spacious 2,446 square feet of living space, this immaculate single level home is the perfect place for you to settle down and enjoy the breathtaking views of the surrounding mountains and lush greenery. Step inside and you'll immediately notice the attention to detail and high-end finishes throughout the home. The open-concept living room features vaulted ceilings, a cozy fireplace, and large windows that allow for natural light to flood the space. The gourmet kitchen is equipped with stainless steel appliances, granite countertops, and ample storage space, making it perfect for preparing delicious meals for your family and friends. The primary bedroom suite is a true oasis boasting its own separate fireplace, a luxurious en-suite bathroom featuring a soaking tub, separate shower, and dual sinks. Two additional spacious bedrooms provide plenty of room for guests or a growing family. But the real star of the show is the Grizzly Ranch Golf Club. This exclusive community offers a world-class golf course, stunning clubhouse, and countless amenities including a fitness center, and pool. Don't miss out on the opportunity to own this beautiful home in one of the most sought-after communities in Portola, CA. Schedule your tour today and start living your best life at 701 Blacktail Ridge.
Zillow last checked: 8 hours ago
Listing updated: September 11, 2025 at 06:17pm
Listed by:
CLAYTON HUMPHRIES 508-280-8083,
COMPASS
Bought with:
LIL SCHALLER, DRE #00806684
DICKSON REALTY
, DRE #null
Source: Plumas AOR,MLS#: 20230400
Facts & features
Interior
Bedrooms & bathrooms
- Bedrooms: 3
- Bathrooms: 3
- Full bathrooms: 3
Heating
- Central, Forced Air, Propane, Natural Gas
Cooling
- Ceiling Fan(s), Heat Pump
Appliances
- Included: Built-In Oven, Dryer, Dishwasher, Disposal, Gas Oven, Gas Range, Microwave, Refrigerator, Washer, Plumbed For Ice Maker, Electric Water Heater, Tankless Water Heater
- Laundry: Washer Hookup
Features
- High Ceilings, Bath in Primary Bedroom, Stall Shower, Sunken Bathtub, Vaulted Ceiling(s), Walk-In Closet(s), Pantry, Utility Room
- Flooring: Carpet, Hardwood, Tile
- Has basement: No
- Has fireplace: Yes
- Fireplace features: Blower Fan, Gas Log, Masonry
Interior area
- Total interior livable area: 2,446 sqft
Property
Parking
- Total spaces: 3
- Parking features: Asphalt, On Street, Garage Door Opener
- Attached garage spaces: 3
- Has uncovered spaces: Yes
- Details: Street Parking
Features
- Levels: One
- Stories: 1
- Patio & porch: Deck
- Exterior features: Deck, Landscaping, Private Yard
- Has view: Yes
- View description: Other
Lot
- Size: 1.07 Acres
- Features: Corner Lot, Level
- Topography: Level
- Residential vegetation: Mixed
Details
- Parcel number: 028040014
Construction
Type & style
- Home type: SingleFamily
- Property subtype: Single Family Residence
Materials
- Frame, Stone, Wood Siding, Stick Built
- Foundation: Concrete Perimeter
- Roof: Composition
Condition
- New construction: No
- Year built: 2010
Utilities & green energy
- Sewer: Public Sewer
- Utilities for property: Electricity Available, Natural Gas Available, Propane, Phone Available, Sewer Available, Underground Utilities, Water Available
Community & neighborhood
Community
- Community features: Home Owners Association
Location
- Region: Portola
Other
Other facts
- Listing agreement: Exclusive Right To Sell
- Listing terms: Cash to New Loan
- Road surface type: Paved
Price history
| Date | Event | Price |
|---|---|---|
| 8/4/2023 | Sold | $880,000-2.1%$360/sqft |
Source: | ||
| 7/2/2023 | Pending sale | $899,000$368/sqft |
Source: | ||
| 5/24/2023 | Listed for sale | $899,000+24%$368/sqft |
Source: | ||
| 6/14/2021 | Sold | $725,000-3.2%$296/sqft |
Source: | ||
| 5/11/2021 | Pending sale | $749,000$306/sqft |
Source: | ||
Public tax history
| Year | Property taxes | Tax assessment |
|---|---|---|
| 2025 | $11,411 +0.7% | $897,600 +2% |
| 2024 | $11,331 +13.7% | $880,000 +16.7% |
| 2023 | $9,969 +3.4% | $754,290 +2% |
Find assessor info on the county website
Neighborhood: 96122
Nearby schools
GreatSchools rating
- 5/10C. Roy Carmichael Elementary SchoolGrades: K-6Distance: 3.9 mi
- 5/10Portola Junior/Senior High SchoolGrades: 7-12Distance: 4.3 mi
- 3/10Pioneer/Quincy Elementary SchoolGrades: K-6Distance: 26.5 mi

Get pre-qualified for a loan
At Zillow Home Loans, we can pre-qualify you in as little as 5 minutes with no impact to your credit score.An equal housing lender. NMLS #10287.

