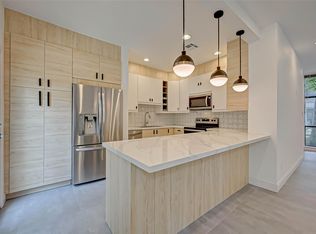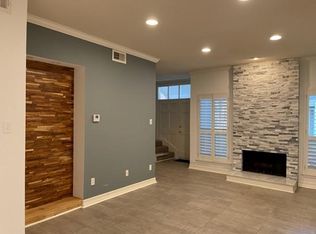Welcome to Woodway Pines a sought after community in the Galleria area. Updated corner unit convenient to Tanglewood Park. Rent includes water, trash & basic cable. AC air handler is 2 years old, condenser is 5-7 years old. Recent flooring throughout, both full baths are remodeled. Living & dining area overlook private patio that leads to the 2 car garage. Breakfast room w/bay window overlooks courtyard. Kitchen offers granite counters, white appliances, recent sink & faucet along with recent tile flooring. Breakfast bar open to living area. Spacious living area boasts crown molding, wood burning fireplace, neutral paint & flows seamlessly into the dining room offering French doors to patio. Wood bannister & staircase welcomes you to the 2 second floor bedrooms & laundry room. Both roomy bedrooms boast crown molding, ceiling fans, window blinds, recently updated bathrooms & walk-in closets with shelving. Convenient to shopping, restaurants and entertainment.
This property is off market, which means it's not currently listed for sale or rent on Zillow. This may be different from what's available on other websites or public sources.

