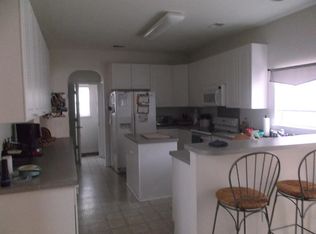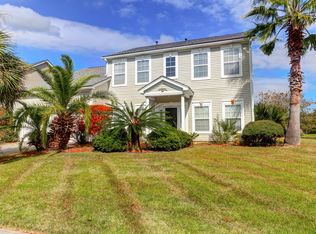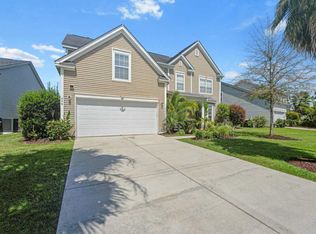Closed
$500,000
701 Bent Hickory Rd, Charleston, SC 29414
4beds
3,095sqft
Single Family Residence
Built in 2003
10,018.8 Square Feet Lot
$575,900 Zestimate®
$162/sqft
$3,436 Estimated rent
Home value
$575,900
$547,000 - $605,000
$3,436/mo
Zestimate® history
Loading...
Owner options
Explore your selling options
What's special
Situated in a serene neighborhood, this remarkable corner-lot residence seamlessly blends natural beauty with refined living. A dual front porch offers a charming welcome and an ideal vantage point to appreciate tranquil pond views, creating an atmosphere of calm and relaxation.Inside, the flex room, accessible through glass French doors, invites versatility, while the formal dining room with crown molding and chair rail sets the stage for sophisticated gatherings. The expansive kitchen boasts abundant storage, a central island, and a breakfast area, seamlessly connecting with the living room adorned with vaulted ceilings, built-in shelving, and a cozy fireplace.The primary suite is a retreat with ample windows, a tray ceiling, and a luxurious ensuite bathroom featuring a doublevanity, soaking tub, and separate shower. Three additional bedrooms, a full bathroom, and a versatile landing area complete the upper level. Enhancing comfort, the home features an irrigation system, new carpets, and a 2020-installed roof. An enclosed porch beckons for outdoor enjoyment, while community amenities such as a pool and playground enrich the lifestyle. Experience the perfect fusion of elegance and modern living - schedule a private showing to make this exceptional property your own. This property is located 1 mile from Harris Teeter and other shops and restaurants, 3 miles from West Ashley Park, 10 miles from Charleston International Airport, and 11.5 miles from the heart of downtown Charleston.
Zillow last checked: 8 hours ago
Listing updated: November 07, 2023 at 06:03pm
Listed by:
Matt O'Neill Real Estate
Bought with:
Matt O'Neill Real Estate
Source: CTMLS,MLS#: 23018297
Facts & features
Interior
Bedrooms & bathrooms
- Bedrooms: 4
- Bathrooms: 3
- Full bathrooms: 2
- 1/2 bathrooms: 1
Heating
- Electric
Cooling
- Central Air
Appliances
- Laundry: Washer Hookup, Laundry Room
Features
- Ceiling - Cathedral/Vaulted, Ceiling - Smooth, Tray Ceiling(s), High Ceilings, Garden Tub/Shower, Kitchen Island, Walk-In Closet(s), Ceiling Fan(s), Eat-in Kitchen, Entrance Foyer, Frog Attached, Pantry
- Flooring: Carpet, Ceramic Tile, Wood
- Number of fireplaces: 1
- Fireplace features: Great Room, One
Interior area
- Total structure area: 3,095
- Total interior livable area: 3,095 sqft
Property
Parking
- Total spaces: 2
- Parking features: Garage, Attached
- Attached garage spaces: 2
Features
- Levels: Two
- Stories: 2
- Entry location: Ground Level
- Patio & porch: Front Porch, Screened
- Exterior features: Rain Gutters
- Waterfront features: Pond
Lot
- Size: 10,018 sqft
Details
- Parcel number: 3050300123
Construction
Type & style
- Home type: SingleFamily
- Architectural style: Traditional
- Property subtype: Single Family Residence
Materials
- Vinyl Siding
- Foundation: Slab
- Roof: Asphalt
Condition
- New construction: No
- Year built: 2003
Utilities & green energy
- Sewer: Public Sewer
- Water: Public
Community & neighborhood
Community
- Community features: Pool, Walk/Jog Trails
Location
- Region: Charleston
- Subdivision: Mt Royal
Other
Other facts
- Listing terms: Any
Price history
| Date | Event | Price |
|---|---|---|
| 11/6/2023 | Sold | $500,000-4.7%$162/sqft |
Source: | ||
| 9/19/2023 | Contingent | $524,900$170/sqft |
Source: | ||
| 9/15/2023 | Price change | $524,900-4.6%$170/sqft |
Source: | ||
| 9/8/2023 | Listed for sale | $550,000$178/sqft |
Source: | ||
| 8/31/2023 | Contingent | $550,000$178/sqft |
Source: | ||
Public tax history
| Year | Property taxes | Tax assessment |
|---|---|---|
| 2024 | $2,618 +80.8% | $20,000 +82.8% |
| 2023 | $1,448 +4.9% | $10,940 |
| 2022 | $1,381 -4.5% | $10,940 |
Find assessor info on the county website
Neighborhood: Mt. Royall
Nearby schools
GreatSchools rating
- 8/10Drayton Hall Elementary SchoolGrades: PK-5Distance: 1.7 mi
- 4/10C. E. Williams Middle School For Creative & ScientGrades: 6-8Distance: 1.7 mi
- 7/10West Ashley High SchoolGrades: 9-12Distance: 1.6 mi
Schools provided by the listing agent
- Elementary: Drayton Hall
- Middle: C E Williams
- High: West Ashley
Source: CTMLS. This data may not be complete. We recommend contacting the local school district to confirm school assignments for this home.
Get a cash offer in 3 minutes
Find out how much your home could sell for in as little as 3 minutes with a no-obligation cash offer.
Estimated market value
$575,900


