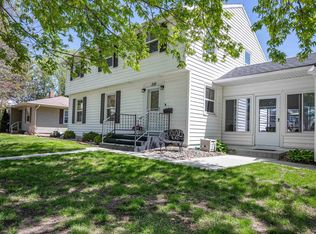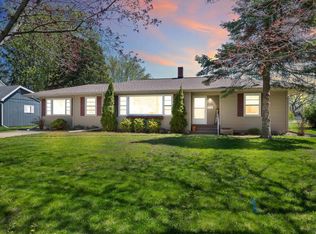Closed
$350,000
701 Bauer Street, Wisconsin Dells, WI 53965
3beds
1,890sqft
Single Family Residence
Built in 1968
0.35 Acres Lot
$370,700 Zestimate®
$185/sqft
$2,210 Estimated rent
Home value
$370,700
$337,000 - $408,000
$2,210/mo
Zestimate® history
Loading...
Owner options
Explore your selling options
What's special
Showings begin at the Open House on April 26. (11:00-1:00). This 3-bedroom 1 bath home is located in a great residential neighborhood on a very convenient corner lot. It is located close to the schools, grocery store, library and parks. Sellers have updated the doors, most windows and siding giving this home a brand-new appearance. Nice open concept and loads of natural light makes this home appear even bigger. Plenty of storage throughout the home. The full basement has a new waterproofing system, workout room and 1/2 bath. Room for expansion too. Make sure to schedule an appointment to see this home before it is too late.
Zillow last checked: 8 hours ago
Listing updated: June 09, 2025 at 08:12pm
Listed by:
Tory Wolfram 608-697-1118,
Bunbury, REALTORS-Wis Dells Realty
Bought with:
Connie Rogge
Source: WIREX MLS,MLS#: 1997811 Originating MLS: South Central Wisconsin MLS
Originating MLS: South Central Wisconsin MLS
Facts & features
Interior
Bedrooms & bathrooms
- Bedrooms: 3
- Bathrooms: 2
- Full bathrooms: 1
- 1/2 bathrooms: 1
- Main level bedrooms: 3
Primary bedroom
- Level: Main
- Area: 168
- Dimensions: 12 x 14
Bedroom 2
- Level: Main
- Area: 154
- Dimensions: 11 x 14
Bedroom 3
- Level: Main
- Area: 143
- Dimensions: 11 x 13
Bathroom
- Features: At least 1 Tub, No Master Bedroom Bath
Dining room
- Level: Main
- Area: 90
- Dimensions: 9 x 10
Family room
- Level: Lower
- Area: 286
- Dimensions: 13 x 22
Kitchen
- Level: Main
- Area: 320
- Dimensions: 16 x 20
Living room
- Level: Main
- Area: 312
- Dimensions: 12 x 26
Heating
- Natural Gas, Forced Air
Cooling
- Central Air
Appliances
- Included: Range/Oven, Refrigerator, Dishwasher, Microwave, Washer, Dryer, Water Softener
Features
- Pantry
- Flooring: Wood or Sim.Wood Floors
- Basement: Full,Partially Finished,Sump Pump
Interior area
- Total structure area: 1,890
- Total interior livable area: 1,890 sqft
- Finished area above ground: 1,580
- Finished area below ground: 310
Property
Parking
- Total spaces: 2
- Parking features: 2 Car, Attached
- Attached garage spaces: 2
Features
- Levels: One
- Stories: 1
Lot
- Size: 0.35 Acres
- Features: Sidewalks
Details
- Parcel number: 11291 1189
- Zoning: Res
- Special conditions: Arms Length
Construction
Type & style
- Home type: SingleFamily
- Architectural style: Ranch
- Property subtype: Single Family Residence
Materials
- Vinyl Siding
Condition
- 21+ Years
- New construction: No
- Year built: 1968
Utilities & green energy
- Sewer: Public Sewer
- Water: Public
- Utilities for property: Cable Available
Community & neighborhood
Location
- Region: Wisconsin Dells
- Subdivision: Ramsey Add
- Municipality: Wisconsin Dells
Price history
| Date | Event | Price |
|---|---|---|
| 6/6/2025 | Sold | $350,000+0%$185/sqft |
Source: | ||
| 4/29/2025 | Contingent | $349,900$185/sqft |
Source: | ||
| 4/18/2025 | Listed for sale | $349,900+59%$185/sqft |
Source: | ||
| 12/22/2021 | Sold | $220,000+46.7%$116/sqft |
Source: | ||
| 1/31/2017 | Sold | $150,000-11.5%$79/sqft |
Source: Public Record Report a problem | ||
Public tax history
| Year | Property taxes | Tax assessment |
|---|---|---|
| 2024 | $4,139 +6.8% | $231,900 |
| 2023 | $3,874 +5% | $231,900 +6.1% |
| 2022 | $3,688 +16% | $218,500 +54.9% |
Find assessor info on the county website
Neighborhood: 53965
Nearby schools
GreatSchools rating
- 4/10Spring Hill Elementary SchoolGrades: PK-5Distance: 0.4 mi
- 5/10Spring Hill Middle SchoolGrades: 6-8Distance: 0.3 mi
- 7/10Wisconsin Dells High SchoolGrades: 9-12Distance: 1.8 mi
Schools provided by the listing agent
- Middle: Wisconsin Dells
- High: Wisconsin Dells
- District: Wisconsin Dells
Source: WIREX MLS. This data may not be complete. We recommend contacting the local school district to confirm school assignments for this home.
Get pre-qualified for a loan
At Zillow Home Loans, we can pre-qualify you in as little as 5 minutes with no impact to your credit score.An equal housing lender. NMLS #10287.
Sell with ease on Zillow
Get a Zillow Showcase℠ listing at no additional cost and you could sell for —faster.
$370,700
2% more+$7,414
With Zillow Showcase(estimated)$378,114

