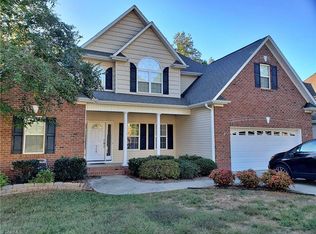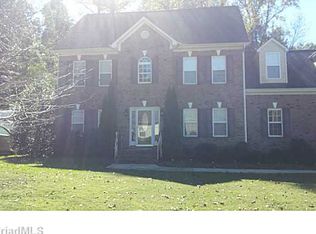Sold for $424,000
$424,000
701 Barrocliff Rd, Clemmons, NC 27012
4beds
2,444sqft
Stick/Site Built, Residential, Single Family Residence
Built in 2004
0.45 Acres Lot
$422,400 Zestimate®
$--/sqft
$2,275 Estimated rent
Home value
$422,400
$389,000 - $460,000
$2,275/mo
Zestimate® history
Loading...
Owner options
Explore your selling options
What's special
Welcome to your dream home in the highly sought after Clemmons West community! This 4 bedroom traditional-style residence with a newer roof and HVAC offers a comfortable and relaxing lifestyle with a grand two-story entry, open-concept kitchen, and spacious living areas. Enjoy gatherings in the formal dining room or relax in the bonus room. The large fenced backyard and deck provides a private outdoor retreat. Upstairs, find a luxurious primary suite and three additional bedrooms. Benefit from eco-friendly living with paid-off solar panels, ensuring energy savings for years to come. Visit Homes.com for 3D Tour and floor plans.
Zillow last checked: 8 hours ago
Listing updated: September 29, 2025 at 05:59am
Listed by:
Clement Little 336-995-5544,
Howard Hanna Allen Tate - Winston Salem,
Glenn Austin 336-618-4976,
Howard Hanna Allen Tate - Winston Salem
Bought with:
Reiner Kamper, 278758
Ardmore Realty & Winston Salem Real Estate
Source: Triad MLS,MLS#: 1172498 Originating MLS: Winston-Salem
Originating MLS: Winston-Salem
Facts & features
Interior
Bedrooms & bathrooms
- Bedrooms: 4
- Bathrooms: 3
- Full bathrooms: 2
- 1/2 bathrooms: 1
- Main level bathrooms: 1
Primary bedroom
- Level: Second
Bedroom 2
- Level: Second
Bedroom 3
- Level: Second
Bedroom 4
- Level: Second
Breakfast
- Level: Main
Den
- Level: Main
Dining room
- Level: Main
Kitchen
- Level: Main
Living room
- Level: Main
Heating
- Active Solar, Forced Air, Natural Gas
Cooling
- Central Air
Appliances
- Included: Microwave, Built-In Range, Dishwasher, Disposal, Gas Water Heater
- Laundry: Dryer Connection, Main Level, Washer Hookup
Features
- Ceiling Fan(s), Dead Bolt(s), Pantry, Separate Shower, Solid Surface Counter
- Flooring: Carpet, Tile, Wood
- Doors: Arched Doorways
- Basement: Crawl Space
- Attic: Pull Down Stairs
- Number of fireplaces: 1
- Fireplace features: Gas Log, Den
Interior area
- Total structure area: 2,444
- Total interior livable area: 2,444 sqft
- Finished area above ground: 2,444
Property
Parking
- Total spaces: 2
- Parking features: Driveway, Garage, Garage Door Opener, Attached
- Attached garage spaces: 2
- Has uncovered spaces: Yes
Features
- Levels: Two
- Stories: 2
- Pool features: Community
- Fencing: Fenced,Privacy
Lot
- Size: 0.45 Acres
Details
- Parcel number: 5882654508
- Zoning: RS15
- Special conditions: Owner Sale
Construction
Type & style
- Home type: SingleFamily
- Property subtype: Stick/Site Built, Residential, Single Family Residence
Materials
- Brick, Vinyl Siding
Condition
- Year built: 2004
Utilities & green energy
- Sewer: Public Sewer
- Water: Public
Community & neighborhood
Location
- Region: Clemmons
- Subdivision: Clemmons West
HOA & financial
HOA
- Has HOA: Yes
- HOA fee: $120 annually
Other
Other facts
- Listing agreement: Exclusive Right To Sell
- Listing terms: Cash,Conventional,FHA,VA Loan
Price history
| Date | Event | Price |
|---|---|---|
| 9/26/2025 | Sold | $424,000-2.5% |
Source: | ||
| 8/18/2025 | Pending sale | $435,000 |
Source: | ||
| 8/7/2025 | Price change | $435,000-1.1% |
Source: | ||
| 7/25/2025 | Price change | $440,000-1.1% |
Source: | ||
| 7/18/2025 | Price change | $444,8000% |
Source: | ||
Public tax history
| Year | Property taxes | Tax assessment |
|---|---|---|
| 2025 | $3,618 +29.8% | $463,500 +56.6% |
| 2024 | $2,788 +2.2% | $295,900 |
| 2023 | $2,729 | $295,900 |
Find assessor info on the county website
Neighborhood: 27012
Nearby schools
GreatSchools rating
- 8/10Clemmons ElementaryGrades: PK-5Distance: 1.6 mi
- 4/10Clemmons MiddleGrades: 6-8Distance: 3.6 mi
- 8/10West Forsyth HighGrades: 9-12Distance: 3.7 mi
Schools provided by the listing agent
- Elementary: Clemmons
- Middle: Clemmons
- High: West Forsyth
Source: Triad MLS. This data may not be complete. We recommend contacting the local school district to confirm school assignments for this home.
Get a cash offer in 3 minutes
Find out how much your home could sell for in as little as 3 minutes with a no-obligation cash offer.
Estimated market value$422,400
Get a cash offer in 3 minutes
Find out how much your home could sell for in as little as 3 minutes with a no-obligation cash offer.
Estimated market value
$422,400

