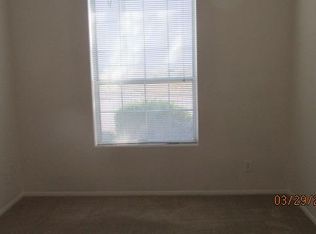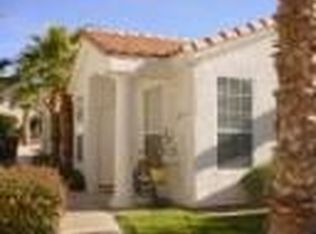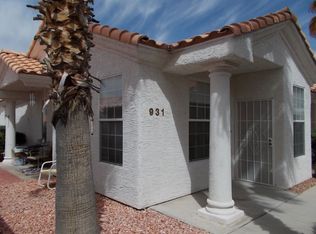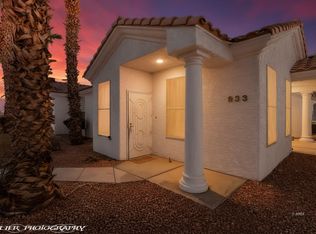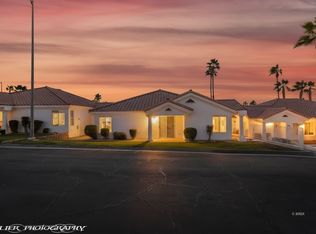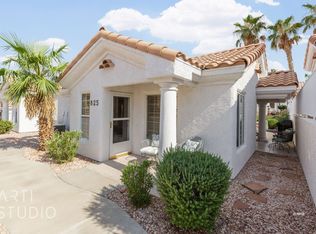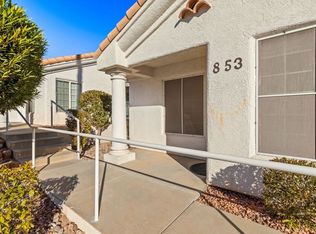Welcome to 701 Aztec Circle, a charming 2-bedroom, 2-bath townhome with a detached garage, ideally situated on a corner lot at the southeast corner of Aztec Circle and Mesquite Boulevard in the desirable Mesa Townhome community of Mesquite, NV. This light-filled home features an open and inviting floor plan with a spacious living area that flows seamlessly into the dining space and kitchen—perfect for daily living or entertaining. The kitchen offers modern appliances, ample cabinetry, and a breakfast bar. The primary bedroom includes an ensuite bath, while the second bedroom is ideal for guests, a home office, or hobby space. Enjoy outdoor living on the covered patio with serene desert and mountain views. A detached single-car garage provides secure parking and extra storage. Conveniently located close to golf courses, shopping, dining, medical services, and recreation, this home is ideal as a primary residence, vacation getaway, or investment property.
Active
$229,000
701 Aztec Cir, Mesquite, NV 89027
2beds
1,125sqft
Est.:
Townhouse
Built in 1995
1,306.8 Square Feet Lot
$222,900 Zestimate®
$204/sqft
$338/mo HOA
What's special
Modern appliancesDetached garageLight-filled homeAmple cabinetryBreakfast barCorner lot
- 48 days |
- 523 |
- 10 |
Zillow last checked: 8 hours ago
Listing updated: January 07, 2026 at 07:30pm
Listed by:
Stephanie K. Cannon S.0193575 702-346-7800,
RE/MAX Ridge Realty
Source: LVR,MLS#: 2746108 Originating MLS: Greater Las Vegas Association of Realtors Inc
Originating MLS: Greater Las Vegas Association of Realtors Inc
Tour with a local agent
Facts & features
Interior
Bedrooms & bathrooms
- Bedrooms: 2
- Bathrooms: 2
- Full bathrooms: 2
Primary bedroom
- Description: Ceiling Fan,Ceiling Light,Closet
- Dimensions: 14x15
Bedroom 2
- Description: Ceiling Fan,Ceiling Light,Closet
- Dimensions: 12x10
Primary bathroom
- Description: Double Sink,Tub/Shower Combo
Kitchen
- Description: Breakfast Bar/Counter,Lighting Track,Tile Countertops,Tile Flooring
Heating
- Electric
Cooling
- Electric
Appliances
- Included: Dryer, Electric Range, Disposal, Microwave, Refrigerator, Washer
- Laundry: Electric Dryer Hookup, Main Level
Features
- Bedroom on Main Level, Ceiling Fan(s), Primary Downstairs, Window Treatments, Programmable Thermostat
- Flooring: Carpet, Tile
- Windows: Blinds, Double Pane Windows
- Has fireplace: No
Interior area
- Total structure area: 1,125
- Total interior livable area: 1,125 sqft
Video & virtual tour
Property
Parking
- Total spaces: 1
- Parking features: Assigned, Covered, Detached, Garage
- Garage spaces: 1
Features
- Stories: 1
- Patio & porch: Covered, Patio, Porch
- Exterior features: Porch, Patio, Sprinkler/Irrigation
- Pool features: Community
- Fencing: None
Lot
- Size: 1,306.8 Square Feet
- Features: Drip Irrigation/Bubblers, Desert Landscaping, Landscaped, None, Rocks, < 1/4 Acre
Details
- Parcel number: 00110211028
- Zoning description: Multi-Family
- Horse amenities: None
Construction
Type & style
- Home type: Townhouse
- Architectural style: One Story
- Property subtype: Townhouse
- Attached to another structure: Yes
Materials
- Roof: Tile
Condition
- Resale
- Year built: 1995
Utilities & green energy
- Electric: Photovoltaics None
- Sewer: Public Sewer
- Water: Public
- Utilities for property: Electricity Available
Green energy
- Energy efficient items: Windows
Community & HOA
Community
- Features: Pool
- Subdivision: Mesa Twnhs Phase 2 At Santa Fe Vistas Amd
HOA
- Has HOA: Yes
- Amenities included: Pool, Spa/Hot Tub
- Services included: Association Management, Common Areas, Maintenance Grounds, Reserve Fund, Sewer, Taxes, Trash
- HOA fee: $338 monthly
- HOA name: Mesa Townhomes
- HOA phone: 702-345-2200
Location
- Region: Mesquite
Financial & listing details
- Price per square foot: $204/sqft
- Tax assessed value: $163,860
- Annual tax amount: $1,451
- Date on market: 1/8/2026
- Listing agreement: Exclusive Right To Sell
- Listing terms: Cash,Conventional,Contract,FHA,VA Loan
- Electric utility on property: Yes
Estimated market value
$222,900
$212,000 - $234,000
$1,488/mo
Price history
Price history
| Date | Event | Price |
|---|---|---|
| 1/8/2026 | Listed for sale | $229,000-8.4%$204/sqft |
Source: | ||
| 5/4/2025 | Listing removed | $249,900$222/sqft |
Source: | ||
| 3/24/2025 | Price change | $249,900-2%$222/sqft |
Source: | ||
| 12/30/2024 | Price change | $255,000-1.9%$227/sqft |
Source: | ||
| 12/13/2024 | Listed for sale | $260,000+56.6%$231/sqft |
Source: | ||
| 7/16/2007 | Sold | $166,000+3.8%$148/sqft |
Source: Public Record Report a problem | ||
| 5/26/2005 | Sold | $159,900+59.9%$142/sqft |
Source: Public Record Report a problem | ||
| 8/28/2003 | Sold | $100,000+17.6%$89/sqft |
Source: Public Record Report a problem | ||
| 8/13/1999 | Sold | $85,000-15.4%$76/sqft |
Source: Public Record Report a problem | ||
| 10/8/1996 | Sold | $100,500$89/sqft |
Source: Public Record Report a problem | ||
Public tax history
Public tax history
| Year | Property taxes | Tax assessment |
|---|---|---|
| 2025 | $1,451 +7.9% | $57,351 +12.7% |
| 2024 | $1,344 +8% | $50,893 +3.7% |
| 2023 | $1,245 +8% | $49,080 +18.3% |
| 2022 | $1,153 +2.9% | $41,498 -0.6% |
| 2021 | $1,121 +6.7% | $41,750 +2.5% |
| 2020 | $1,050 +4.8% | $40,717 +10.8% |
| 2019 | $1,002 +6.9% | $36,763 |
| 2018 | $937 | $36,763 +6.7% |
| 2017 | $937 | $34,457 -0.5% |
| 2016 | $937 +3.4% | $34,640 +1.4% |
| 2015 | $907 | $34,167 +7.7% |
| 2014 | $907 | $31,711 |
| 2013 | -- | $31,711 +5.2% |
| 2012 | -- | $30,138 -0.4% |
| 2011 | -- | $30,262 -19.8% |
| 2010 | -- | $37,715 -7.8% |
| 2009 | -- | $40,925 |
| 2008 | -- | $40,925 -15.6% |
| 2007 | -- | $48,468 +12.9% |
| 2006 | -- | $42,916 +34.6% |
| 2005 | -- | $31,885 +6.9% |
| 2004 | -- | $29,817 +0.8% |
| 2003 | -- | $29,586 -0.4% |
| 2002 | -- | $29,700 +8.1% |
| 2001 | -- | $27,480 |
Find assessor info on the county website
BuyAbility℠ payment
Est. payment
$1,613/mo
Principal & interest
$1181
HOA Fees
$338
Property taxes
$94
Climate risks
Neighborhood: 89027
Nearby schools
GreatSchools rating
- 6/10Virgin Valley Elementary SchoolGrades: PK-5Distance: 1.7 mi
- 6/10Charles Arthur Hughes Middle SchoolGrades: 6-8Distance: 2.4 mi
- 6/10Virgin Valley High SchoolGrades: 9-12Distance: 0.5 mi
Schools provided by the listing agent
- Elementary: Virgin Valley,Virgin Valley
- Middle: Hughes Charles
- High: Virgin Valley
Source: LVR. This data may not be complete. We recommend contacting the local school district to confirm school assignments for this home.
