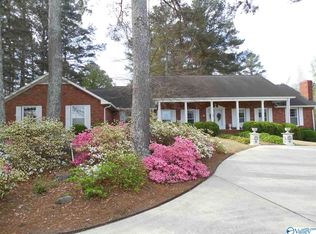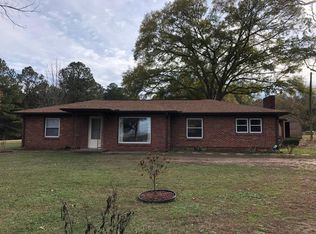Sold for $700,000
$700,000
701 Austinville Flint Rd SW, Decatur, AL 35603
5beds
5,007sqft
Single Family Residence
Built in 1968
14 Acres Lot
$691,900 Zestimate®
$140/sqft
$2,958 Estimated rent
Home value
$691,900
$547,000 - $872,000
$2,958/mo
Zestimate® history
Loading...
Owner options
Explore your selling options
What's special
Gorgeous 5-bedroom, 4.5-bath, 1.5-story basement ranch on 14± wooded & pasture acres! Features marble-floored foyer, living room, & family room with fireplace. The kitchen includes an eat-at bar, pantry, & appliances. Enjoy meals in the dining room or breakfast room. Home office & laundry room for convenience. Primary bedroom features a walk-in closet & full bath with custom tile shower. Sunroom with skylights & views. Level 2 office perfect for working from home. Basement features a 5th bedroom, ideal as an in-law suite with kitchen, dining, laundry, & full bath. Includes 2-car attached & detached garages, circular driveway, covered porch, patio, fenced backyard, pond, & barn.
Zillow last checked: 8 hours ago
Listing updated: November 08, 2024 at 04:28pm
Listed by:
Morgan Jones 256-522-8465,
MarMac Real Estate,
Shane Odom 256-214-2196,
MarMac Real Estate
Bought with:
Dianna Gnehm, 82644
Capstone Realty
Source: ValleyMLS,MLS#: 21863537
Facts & features
Interior
Bedrooms & bathrooms
- Bedrooms: 5
- Bathrooms: 5
- Full bathrooms: 4
- 1/2 bathrooms: 1
Primary bedroom
- Features: Bay WDW, Crown Molding, Smooth Ceiling, Wood Floor, Walk-In Closet(s)
- Level: First
- Area: 210
- Dimensions: 14 x 15
Bedroom 2
- Features: Crown Molding, Smooth Ceiling, Wood Floor
- Level: First
- Area: 210
- Dimensions: 14 x 15
Bedroom 3
- Features: Crown Molding, Smooth Ceiling, Wood Floor
- Level: First
- Area: 225
- Dimensions: 15 x 15
Bedroom 4
- Features: Crown Molding, Wood Floor
- Level: Second
- Area: 288
- Dimensions: 16 x 18
Bedroom 5
- Features: Crown Molding, Laminate Floor, Walk-In Closet(s)
- Level: Basement
- Area: 126
- Dimensions: 9 x 14
Dining room
- Features: Crown Molding, Carpet, Smooth Ceiling, Wainscoting
- Level: First
- Area: 195
- Dimensions: 13 x 15
Family room
- Features: Fireplace, Wood Floor, Built-in Features
- Level: First
- Area: 285
- Dimensions: 15 x 19
Kitchen
- Features: Crown Molding, Pantry, Smooth Ceiling, Wood Floor, Built-in Features
- Level: First
- Area: 182
- Dimensions: 13 x 14
Living room
- Features: Crown Molding, Carpet, Smooth Ceiling
- Level: First
- Area: 432
- Dimensions: 18 x 24
Office
- Features: Crown Molding, Smooth Ceiling, Wood Floor
- Level: First
- Area: 168
- Dimensions: 12 x 14
Laundry room
- Features: Crown Molding, Smooth Ceiling, Built-in Features, Linoleum
- Level: First
- Area: 81
- Dimensions: 9 x 9
Heating
- Central 2, Electric, Natural Gas
Cooling
- Central 2, Electric
Appliances
- Included: Range, Oven, Dishwasher, Gas Water Heater, Tankless Water Heater
Features
- Basement: Basement,Crawl Space
- Number of fireplaces: 2
- Fireplace features: Gas Log, Masonry, Two, Wood Burning
Interior area
- Total interior livable area: 5,007 sqft
Property
Parking
- Parking features: Garage-Two Car, Garage-Attached, Garage-Detached, Workshop in Garage, Garage Door Opener, Circular Driveway
Features
- Levels: One and One Half
- Stories: 1
- Exterior features: Curb/Gutters, Sprinkler Sys
- Waterfront features: Lake/Pond
Lot
- Size: 14 Acres
- Residential vegetation: Wooded
Details
- Parcel number: 1204180000041.000
Construction
Type & style
- Home type: SingleFamily
- Architectural style: Ranch
- Property subtype: Single Family Residence
Condition
- New construction: No
- Year built: 1968
Utilities & green energy
- Sewer: Septic Tank
- Water: Public, Well
Community & neighborhood
Community
- Community features: Curbs
Location
- Region: Decatur
- Subdivision: Metes And Bounds
Price history
| Date | Event | Price |
|---|---|---|
| 11/8/2024 | Sold | $700,000-10.2%$140/sqft |
Source: | ||
| 10/7/2024 | Pending sale | $779,900$156/sqft |
Source: | ||
| 8/20/2024 | Price change | $779,900-1.3%$156/sqft |
Source: | ||
| 7/29/2024 | Price change | $789,900-1.3%$158/sqft |
Source: | ||
| 6/16/2024 | Listed for sale | $799,900$160/sqft |
Source: | ||
Public tax history
| Year | Property taxes | Tax assessment |
|---|---|---|
| 2024 | $211 | $4,660 |
| 2023 | $211 | $4,660 |
| 2022 | $211 | $4,660 +1065% |
Find assessor info on the county website
Neighborhood: 35603
Nearby schools
GreatSchools rating
- 3/10Frances Nungester Elementary SchoolGrades: PK-5Distance: 1.8 mi
- 4/10Decatur Middle SchoolGrades: 6-8Distance: 5.2 mi
- 5/10Decatur High SchoolGrades: 9-12Distance: 5.1 mi
Schools provided by the listing agent
- Elementary: Frances Nungester
- Middle: Decatur Middle School
- High: Decatur High
Source: ValleyMLS. This data may not be complete. We recommend contacting the local school district to confirm school assignments for this home.
Get pre-qualified for a loan
At Zillow Home Loans, we can pre-qualify you in as little as 5 minutes with no impact to your credit score.An equal housing lender. NMLS #10287.
Sell with ease on Zillow
Get a Zillow Showcase℠ listing at no additional cost and you could sell for —faster.
$691,900
2% more+$13,838
With Zillow Showcase(estimated)$705,738

