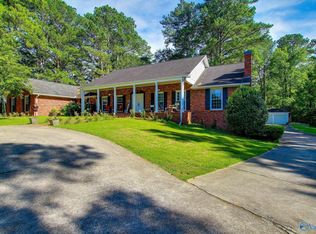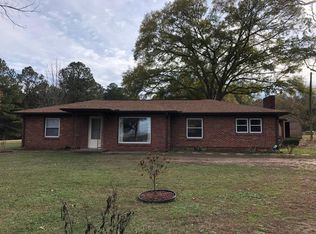A builders custom home is now available. This one owner home has everything for a family!! There are formals, large dine-in kitchen, Gorgeous sun room, large den, Office, finished basement with brm, bth, and kitchen! All of this is situated on 16 acres and the house is well off the road with a nice drive that circles the front of the home. The upstairs has a large bedroom and bath, and the second bedroom is used for storage. On the main level you have 3brms, and 2.5 bths. There are wood floors, exposed beams, vaulted ceiling in the sun room, and all the rooms are nice sized. The handy man will love the 3 outbuildings!!! There is a pool and a pond with a fishing cabin on the property!
This property is off market, which means it's not currently listed for sale or rent on Zillow. This may be different from what's available on other websites or public sources.

