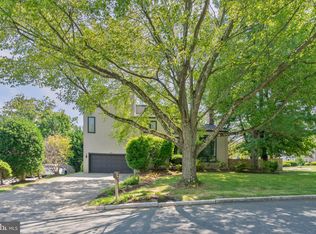Sold for $1,050,000
$1,050,000
701 Argyle Rd, Wynnewood, PA 19096
4beds
2,702sqft
Single Family Residence
Built in 1957
0.33 Acres Lot
$1,073,600 Zestimate®
$389/sqft
$4,793 Estimated rent
Home value
$1,073,600
$998,000 - $1.15M
$4,793/mo
Zestimate® history
Loading...
Owner options
Explore your selling options
What's special
SAT OPEN HOUSE CANCELLED. Welcome to your storybook home in the heart of Wynnewood! This charming brick and stone center hall colonial sits on a lovely corner lot and is full of warmth, character, and timeless details. From the moment you step inside, you’ll feel right at home. The gracious foyer is both classic and inviting; the formal living room features a beautiful oversized wood-burning fireplace, two bow windows, crown molding, and built-ins—perfect for cozy evenings or entertaining. Across the hall, the stunning formal dining room offers elegant built-in china cabinets, crown molding, and a beautiful bow window. The kitchen is both stylish and functional, with granite countertops, stainless appliances, and direct access to a sunny breakfast room that’s truly a showstopper with natural light pouring in, and a French door leading out to the private back deck. The family room features a vaulted ceiling and makes the perfect spot to relax, entertain, or curl up with a book. The front or back stairs will take you to the second floor and the primary bedroom with an absolutely charming tiled fireplace and en-suite bath, three additional bedrooms (including the 3rd bedroom which is currently being used as an oversized walk-in closet), hall bathroom, and both a linen and cedar closet. And there's more—two staircases will lead you to the expansive finished basement with an oversized stone fireplace, a versatile space with multiple rooms, a half bath and laundry room. This lower level (approx 1300 sq ft) offers endless possibilities for a home office, gym, studio, or even an in-law suite. Stairs to Attic for storage or could be finished for a bonus room, two car attached garage, beautiful side yard and two slate porches round out this lovely home. With deep-silled windows, detailed moldings and unique architectural touches, this home blends charm, function, and history. Don’t miss your chance to fall in love with this one-of-a-kind gem!
Zillow last checked: 8 hours ago
Listing updated: August 18, 2025 at 05:01pm
Listed by:
Marjie Frankel 610-937-1980,
Compass RE
Bought with:
Haven Duddy, RS290444
BHHS Fox & Roach Wayne-Devon
Source: Bright MLS,MLS#: PAMC2138536
Facts & features
Interior
Bedrooms & bathrooms
- Bedrooms: 4
- Bathrooms: 4
- Full bathrooms: 2
- 1/2 bathrooms: 2
- Main level bathrooms: 1
Primary bedroom
- Level: Upper
Bedroom 2
- Level: Upper
Bedroom 3
- Level: Upper
Bedroom 4
- Level: Upper
Primary bathroom
- Level: Upper
Basement
- Level: Lower
Breakfast room
- Level: Main
Dining room
- Level: Main
Family room
- Level: Main
Kitchen
- Level: Main
Laundry
- Level: Lower
Living room
- Level: Main
Heating
- Hot Water, Natural Gas
Cooling
- Central Air, Electric
Appliances
- Included: Stainless Steel Appliance(s), Refrigerator, Double Oven, Cooktop, Microwave, Disposal, Dishwasher, Washer, Dryer, Electric Water Heater, Water Heater
- Laundry: In Basement, Laundry Room
Features
- Additional Stairway, Attic, Bathroom - Stall Shower, Bathroom - Tub Shower, Built-in Features, Cedar Closet(s), Ceiling Fan(s), Crown Molding, Floor Plan - Traditional, Formal/Separate Dining Room, Kitchen - Gourmet, Recessed Lighting, Upgraded Countertops, Walk-In Closet(s), Vaulted Ceiling(s)
- Flooring: Hardwood, Carpet, Tile/Brick, Wood
- Windows: Bay/Bow
- Basement: Walk-Out Access,Exterior Entry,Finished
- Number of fireplaces: 3
- Fireplace features: Mantel(s), Wood Burning
Interior area
- Total structure area: 2,702
- Total interior livable area: 2,702 sqft
- Finished area above ground: 2,702
Property
Parking
- Total spaces: 6
- Parking features: Garage Door Opener, Private, Attached, Driveway
- Attached garage spaces: 2
- Uncovered spaces: 4
Accessibility
- Accessibility features: None
Features
- Levels: Two
- Stories: 2
- Patio & porch: Deck, Patio
- Exterior features: Sidewalks
- Pool features: None
Lot
- Size: 0.33 Acres
- Dimensions: 175.00 x 0.00
- Features: Corner Lot
Details
- Additional structures: Above Grade, Below Grade
- Parcel number: 400001740002
- Zoning: RES
- Special conditions: Standard
Construction
Type & style
- Home type: SingleFamily
- Architectural style: Colonial
- Property subtype: Single Family Residence
Materials
- Brick, Stone, Wood Siding
- Foundation: Other
Condition
- New construction: No
- Year built: 1957
Utilities & green energy
- Sewer: Public Sewer
- Water: Public
Community & neighborhood
Location
- Region: Wynnewood
- Subdivision: Wynnewood
- Municipality: LOWER MERION TWP
Other
Other facts
- Listing agreement: Exclusive Right To Sell
- Ownership: Fee Simple
Price history
| Date | Event | Price |
|---|---|---|
| 8/18/2025 | Sold | $1,050,000+8.8%$389/sqft |
Source: | ||
| 6/16/2025 | Pending sale | $965,000$357/sqft |
Source: | ||
| 6/14/2025 | Contingent | $965,000$357/sqft |
Source: | ||
| 6/12/2025 | Listed for sale | $965,000+53.2%$357/sqft |
Source: | ||
| 6/3/2004 | Sold | $630,000+9.6%$233/sqft |
Source: Public Record Report a problem | ||
Public tax history
| Year | Property taxes | Tax assessment |
|---|---|---|
| 2025 | $15,855 +5% | $366,340 |
| 2024 | $15,098 | $366,340 |
| 2023 | $15,098 +4.9% | $366,340 |
Find assessor info on the county website
Neighborhood: 19096
Nearby schools
GreatSchools rating
- 7/10Penn Wynne SchoolGrades: K-4Distance: 0.8 mi
- 8/10BLACK ROCK MSGrades: 5-8Distance: 4.6 mi
- 10/10Lower Merion High SchoolGrades: 9-12Distance: 1 mi
Schools provided by the listing agent
- District: Lower Merion
Source: Bright MLS. This data may not be complete. We recommend contacting the local school district to confirm school assignments for this home.
Get a cash offer in 3 minutes
Find out how much your home could sell for in as little as 3 minutes with a no-obligation cash offer.
Estimated market value$1,073,600
Get a cash offer in 3 minutes
Find out how much your home could sell for in as little as 3 minutes with a no-obligation cash offer.
Estimated market value
$1,073,600
