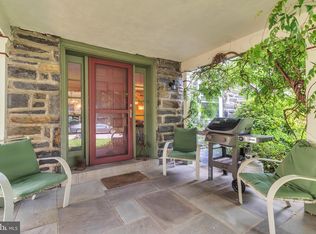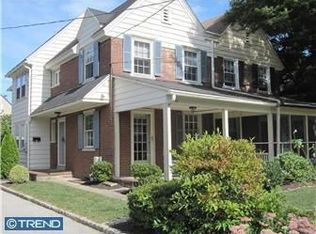What are you waiting for!!Grab this wonderful opportunity to own spacious detached property on corner lot opposite playing fields. 3 recent sales nearby over $300K!!! Offering excellent scope for updating to bring in line with neighbouring properties. Manageable gardens allowing time to relax. Stone fronted, 3 bedroomed property - main bed with additional dressing room. Corporate owned and being sold "As-is". BANK WILL NOT MAKE REPAIRS. Corporate Addendum needed upon seller's acceptance of an offer. Sample addendum viewable via icon above. All Agreements of Sales have to be accompanied by either a prequalification letter or POF if cash sale. Earnest deposit to be 3% of purchase price. Prequalification thru' Karen Marion of Prospect Mortgage is necessary if offer contains a mortgage contingency. Purchaser responsible to pay $99 document review fee at closing. Check it out now nd bring offers!
This property is off market, which means it's not currently listed for sale or rent on Zillow. This may be different from what's available on other websites or public sources.


