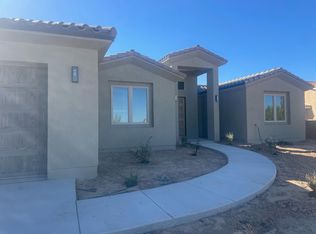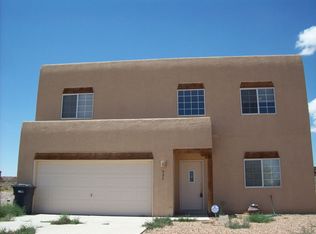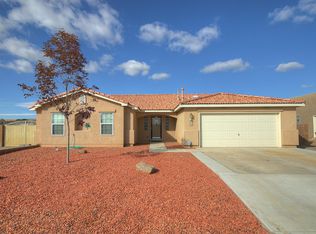Sold
Price Unknown
701 9th St NE, Rio Rancho, NM 87124
4beds
2,489sqft
Single Family Residence
Built in 2024
0.5 Acres Lot
$586,000 Zestimate®
$--/sqft
$3,088 Estimated rent
Home value
$586,000
$533,000 - $645,000
$3,088/mo
Zestimate® history
Loading...
Owner options
Explore your selling options
What's special
Welcome to 701 9th Street NE, a custom-built home on a half-acre lot in Rio Rancho. This bright 4-bed, 3-bath home features an open living area with a cozy gas fireplace and a kitchen that flows into the dining space. Two additional bedrooms share a Jack-and-Jill bathroom, while a private wing includes a bedroom, 3/4 bath, and laundry room--perfect for guests or a home office. Enjoy side yard access, a built-in outdoor island, and plenty of room to customize the backyard. Built by a local builder with attention to detail, this home offers comfort and convenience in a desirable area.
Zillow last checked: 8 hours ago
Listing updated: May 27, 2025 at 10:27am
Listed by:
Price Group Realtors 505-410-3508,
All In Realty LLC
Bought with:
Price Group Realtors
All In Realty LLC
Source: SWMLS,MLS#: 1081286
Facts & features
Interior
Bedrooms & bathrooms
- Bedrooms: 4
- Bathrooms: 3
- Full bathrooms: 2
- 3/4 bathrooms: 1
Primary bedroom
- Level: Main
- Area: 324
- Dimensions: 18 x 18
Kitchen
- Level: Main
- Area: 225
- Dimensions: 15 x 15
Living room
- Level: Main
- Area: 360
- Dimensions: 18 x 20
Heating
- Central, Forced Air, Natural Gas
Cooling
- Refrigerated
Appliances
- Included: Built-In Gas Oven, Built-In Gas Range, Dishwasher, Free-Standing Gas Range, Disposal, Microwave, Refrigerator, Self Cleaning Oven
- Laundry: Electric Dryer Hookup, Washer Hookup
Features
- Main Level Primary
- Flooring: Tile
- Windows: Double Pane Windows, Insulated Windows
- Has basement: No
- Number of fireplaces: 1
- Fireplace features: Blower Fan, Glass Doors, Gas Log
Interior area
- Total structure area: 2,489
- Total interior livable area: 2,489 sqft
Property
Parking
- Total spaces: 2
- Parking features: Attached, Garage, Garage Door Opener
- Attached garage spaces: 2
Accessibility
- Accessibility features: None
Features
- Levels: One
- Stories: 1
- Exterior features: Fully Fenced, Fence, Private Yard, Sprinkler/Irrigation
- Fencing: Back Yard
Lot
- Size: 0.50 Acres
- Features: Landscaped
Details
- Additional structures: None
- Parcel number: 1010070220329
- Zoning description: R-1
Construction
Type & style
- Home type: SingleFamily
- Property subtype: Single Family Residence
Materials
- Stucco
- Foundation: Slab
- Roof: Tile
Condition
- New Construction
- New construction: Yes
- Year built: 2024
Details
- Builder name: P.S. Custom Homes
Utilities & green energy
- Sewer: Septic Tank
- Water: Public
- Utilities for property: Cable Available, Electricity Connected, Natural Gas Connected, Sewer Not Available, Water Connected
Green energy
- Energy generation: None
- Water conservation: Water-Smart Landscaping
Community & neighborhood
Location
- Region: Rio Rancho
Other
Other facts
- Listing terms: Cash,Conventional,FHA,VA Loan
Price history
| Date | Event | Price |
|---|---|---|
| 5/23/2025 | Sold | -- |
Source: | ||
| 4/11/2025 | Pending sale | $599,000$241/sqft |
Source: | ||
| 4/3/2025 | Listed for sale | $599,000+1.5%$241/sqft |
Source: | ||
| 2/27/2025 | Listing removed | $589,900$237/sqft |
Source: | ||
| 12/5/2024 | Price change | $589,900-0.7%$237/sqft |
Source: | ||
Public tax history
| Year | Property taxes | Tax assessment |
|---|---|---|
| 2025 | $6,953 -0.3% | $199,235 +3% |
| 2024 | $6,971 +1611.3% | $193,432 +1877.2% |
| 2023 | $407 +46.5% | $9,783 +46.7% |
Find assessor info on the county website
Neighborhood: 87124
Nearby schools
GreatSchools rating
- 5/10Puesta Del Sol Elementary SchoolGrades: K-5Distance: 2.2 mi
- 7/10Eagle Ridge Middle SchoolGrades: 6-8Distance: 2.2 mi
- 7/10Rio Rancho High SchoolGrades: 9-12Distance: 2.9 mi
Schools provided by the listing agent
- Elementary: Colinas Del Norte
- Middle: Eagle Ridge
- High: Rio Rancho
Source: SWMLS. This data may not be complete. We recommend contacting the local school district to confirm school assignments for this home.
Get a cash offer in 3 minutes
Find out how much your home could sell for in as little as 3 minutes with a no-obligation cash offer.
Estimated market value$586,000
Get a cash offer in 3 minutes
Find out how much your home could sell for in as little as 3 minutes with a no-obligation cash offer.
Estimated market value
$586,000


