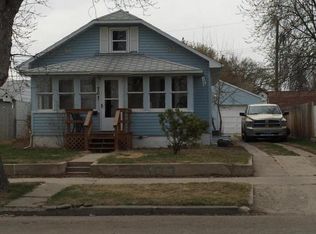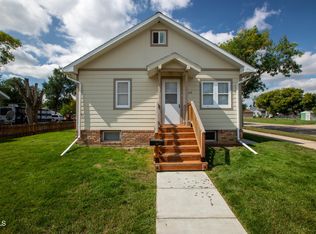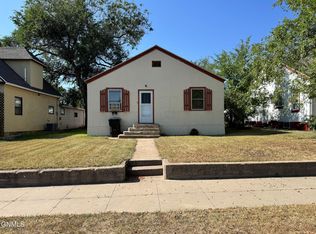This lovely family home is situated on a corner lot right across the street from a park! Inside you will find plenty of space for your family with two bedrooms and a full bath upstairs, and two additional bedrooms, with egress windows, a family room, and a bathroom in the finished basement. The spacious laundry room has an abundance of built in storage. The entire home has been repainted inside and a new roof was installed in 2021. Outside you will find an oversized detached two car garage with a functioning wood stove making it a perfect location for your hobbies. The fenced backyard is a gardeners dream, complete with garden boxes, a green house, and a shed. Schedule your showing today!
This property is off market, which means it's not currently listed for sale or rent on Zillow. This may be different from what's available on other websites or public sources.



