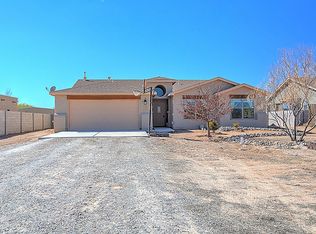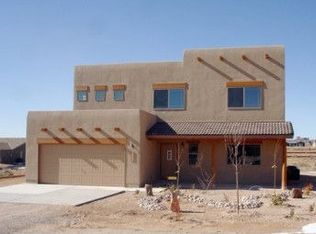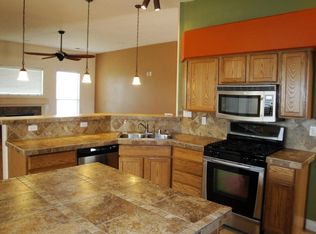Sold
Price Unknown
701 6th St NE, Rio Rancho, NM 87124
4beds
2,127sqft
Single Family Residence
Built in 2007
0.5 Acres Lot
$440,600 Zestimate®
$--/sqft
$2,477 Estimated rent
Home value
$440,600
$419,000 - $463,000
$2,477/mo
Zestimate® history
Loading...
Owner options
Explore your selling options
What's special
A wonderful and spacious single-story home on a 1/2 acre lot with fully walled backyard and BY access. The foyer and dining area flows into the open and spacious living area. There are 4 abundantly sized bedrooms and 2 bathrooms. The kitchen is open to the living area with a breakfast nook leading to the covered patio. There's a large owner's suite with double sinks, separate shower, and tub. Fully finished 2-car garage. Plenty of outdoor space. A perfect blend of style and function! Please give a 1 hour minimum advance notice due to small children.
Zillow last checked: 8 hours ago
Listing updated: October 18, 2024 at 02:22pm
Listed by:
Thomas M. Kempf 505-604-6336,
High Vista Realty
Bought with:
Jeremiah D. Collins, 16694
Coldwell Banker Legacy
Source: SWMLS,MLS#: 1043084
Facts & features
Interior
Bedrooms & bathrooms
- Bedrooms: 4
- Bathrooms: 2
- Full bathrooms: 2
Primary bedroom
- Level: Main
- Area: 224
- Dimensions: 16 x 14
Bedroom 2
- Level: Main
- Area: 132
- Dimensions: 12 x 11
Bedroom 3
- Level: Main
- Area: 132
- Dimensions: 12 x 11
Bedroom 4
- Level: Main
- Area: 150
- Dimensions: 15 x 10
Kitchen
- Level: Main
- Area: 165
- Dimensions: 15 x 11
Living room
- Level: Main
- Area: 306
- Dimensions: 18 x 17
Heating
- Central, Forced Air, Natural Gas
Cooling
- Central Air, Refrigerated
Appliances
- Included: Dishwasher, Free-Standing Gas Range, Disposal, Range Hood
- Laundry: Gas Dryer Hookup, Washer Hookup, Dryer Hookup, ElectricDryer Hookup
Features
- Breakfast Area, Ceiling Fan(s), Cathedral Ceiling(s), Dual Sinks, Family/Dining Room, Great Room, Garden Tub/Roman Tub, High Speed Internet, Country Kitchen, Kitchen Island, Living/Dining Room, Main Level Primary, Pantry, Separate Shower, Cable TV, Walk-In Closet(s)
- Flooring: Carpet, Tile
- Windows: Bay Window(s), Thermal Windows
- Has basement: No
- Number of fireplaces: 1
- Fireplace features: Gas Log
Interior area
- Total structure area: 2,127
- Total interior livable area: 2,127 sqft
Property
Parking
- Total spaces: 2
- Parking features: Attached, Finished Garage, Garage
- Attached garage spaces: 2
Features
- Levels: One
- Stories: 1
- Patio & porch: Covered, Patio
- Exterior features: Courtyard, Private Yard
- Fencing: Wall
Lot
- Size: 0.50 Acres
Details
- Additional structures: Shed(s)
- Parcel number: 1010070040329
- Zoning description: R-1
Construction
Type & style
- Home type: SingleFamily
- Property subtype: Single Family Residence
Materials
- Frame, Stucco, Rock
- Roof: Composition,Pitched,Shingle
Condition
- Resale
- New construction: No
- Year built: 2007
Details
- Builder name: Wallen
Utilities & green energy
- Sewer: Septic Tank
- Water: Public
- Utilities for property: Cable Available, Electricity Connected, Natural Gas Connected, Sewer Connected, Water Connected
Green energy
- Energy generation: None
Community & neighborhood
Security
- Security features: Smoke Detector(s)
Location
- Region: Rio Rancho
Other
Other facts
- Listing terms: Cash,Conventional,FHA,VA Loan
Price history
| Date | Event | Price |
|---|---|---|
| 3/19/2024 | Sold | -- |
Source: | ||
| 2/15/2024 | Pending sale | $425,000$200/sqft |
Source: | ||
| 10/13/2023 | Listed for sale | $425,000$200/sqft |
Source: | ||
Public tax history
| Year | Property taxes | Tax assessment |
|---|---|---|
| 2025 | $4,776 +62.2% | $136,866 +67.5% |
| 2024 | $2,945 +2.6% | $81,701 +3% |
| 2023 | $2,869 +1.9% | $79,322 +3% |
Find assessor info on the county website
Neighborhood: 87124
Nearby schools
GreatSchools rating
- 5/10Puesta Del Sol Elementary SchoolGrades: K-5Distance: 2.1 mi
- 7/10Eagle Ridge Middle SchoolGrades: 6-8Distance: 2.5 mi
- 7/10Rio Rancho High SchoolGrades: 9-12Distance: 3.3 mi
Get a cash offer in 3 minutes
Find out how much your home could sell for in as little as 3 minutes with a no-obligation cash offer.
Estimated market value$440,600
Get a cash offer in 3 minutes
Find out how much your home could sell for in as little as 3 minutes with a no-obligation cash offer.
Estimated market value
$440,600


