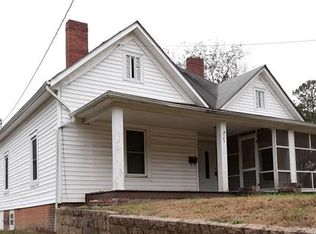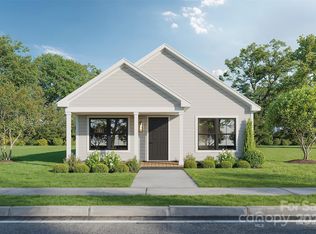Closed
$230,000
701 5th St, Spencer, NC 28159
3beds
1,304sqft
Single Family Residence
Built in 1925
0.17 Acres Lot
$208,600 Zestimate®
$176/sqft
$1,649 Estimated rent
Home value
$208,600
$192,000 - $225,000
$1,649/mo
Zestimate® history
Loading...
Owner options
Explore your selling options
What's special
This circa 1925 Craftsman sports an open floor plan with 3 bedrooms and 2 bathrooms. New kitchen with quartz countertops, new bathrooms with new tile, carpet, flooring, and paint throughout. Handsome kitchen with island cart and refrigerator that will convey. Spacious combo living/dining room features an array of sunny windows and original mantel. Large laundry room/mudroom leads to 12x36 deck. Home was previously updated with a roof and replacement windows prior to current owner's purchase. Great corner lot with fenced rear yard and oversized 1-car garage. Trees on property are flowering ornamentals that will pop this spring! Home had licensed professionals perform electrical and plumbing. Super-nice turnkey home in a quiet neighborhood location with woods behind the home. Close to Spencer and Salisbury Downtown areas. Close to I-85 and NC Transportation Museum. 3-D walk-through and layout of house can be viewed here: copy and paste
https://my.matterport.com/show/?m=cZDWfBi2tSx
Zillow last checked: 8 hours ago
Listing updated: March 10, 2023 at 11:43am
Listing Provided by:
Greg Rapp gregrapprealtor@gmail.com,
Salisbury Real Estate LLC
Bought with:
Sarah Coltrane
Hunter Homes Realty
Source: Canopy MLS as distributed by MLS GRID,MLS#: 3934616
Facts & features
Interior
Bedrooms & bathrooms
- Bedrooms: 3
- Bathrooms: 2
- Full bathrooms: 2
- Main level bedrooms: 3
Bedroom s
- Level: Main
Bedroom s
- Level: Main
Bathroom full
- Level: Main
Bathroom full
- Level: Main
Dining area
- Level: Main
Dining area
- Level: Main
Kitchen
- Level: Main
Kitchen
- Level: Main
Living room
- Level: Main
Living room
- Level: Main
Heating
- Heat Pump
Cooling
- Heat Pump
Appliances
- Included: Dishwasher, Electric Water Heater, Refrigerator
- Laundry: Main Level
Features
- Flooring: Carpet
- Has basement: No
Interior area
- Total structure area: 1,304
- Total interior livable area: 1,304 sqft
- Finished area above ground: 1,304
- Finished area below ground: 0
Property
Parking
- Total spaces: 3
- Parking features: Driveway, Detached Garage, On Street, Parking Space(s), Garage on Main Level
- Garage spaces: 1
- Uncovered spaces: 2
- Details: (Parking Spaces: 2)
Features
- Levels: One
- Stories: 1
- Patio & porch: Deck, Front Porch
- Fencing: Fenced
Lot
- Size: 0.17 Acres
- Dimensions: 50 x 145
- Features: Corner Lot
Details
- Parcel number: 033136
- Zoning: R8
- Special conditions: Standard
Construction
Type & style
- Home type: SingleFamily
- Architectural style: Arts and Crafts
- Property subtype: Single Family Residence
Materials
- Vinyl
- Foundation: Crawl Space, Other - See Remarks
- Roof: Composition
Condition
- New construction: No
- Year built: 1925
Utilities & green energy
- Sewer: Public Sewer
- Water: City
Community & neighborhood
Location
- Region: Spencer
- Subdivision: none
Other
Other facts
- Listing terms: Cash,Conventional,FHA,USDA Loan,VA Loan
- Road surface type: Gravel
Price history
| Date | Event | Price |
|---|---|---|
| 3/10/2023 | Sold | $230,000-2.1%$176/sqft |
Source: | ||
| 1/12/2023 | Listed for sale | $234,900+134.9%$180/sqft |
Source: | ||
| 7/22/2022 | Sold | $100,000-16.7%$77/sqft |
Source: Public Record | ||
| 5/24/2022 | Price change | $120,000-11.1%$92/sqft |
Source: | ||
| 5/10/2022 | Listed for sale | $135,000+125%$104/sqft |
Source: | ||
Public tax history
| Year | Property taxes | Tax assessment |
|---|---|---|
| 2025 | $1,400 +2.2% | $115,681 |
| 2024 | $1,371 +4.9% | $115,681 |
| 2023 | $1,307 +62.1% | $115,681 +88.3% |
Find assessor info on the county website
Neighborhood: 28159
Nearby schools
GreatSchools rating
- 1/10North Rowan Elementary SchoolGrades: PK-5Distance: 0.9 mi
- 2/10North Rowan Middle SchoolGrades: 6-8Distance: 0.9 mi
- 2/10North Rowan High SchoolGrades: 9-12Distance: 0.6 mi
Schools provided by the listing agent
- Elementary: North Rowan
- Middle: North Rowan
- High: North Rowan
Source: Canopy MLS as distributed by MLS GRID. This data may not be complete. We recommend contacting the local school district to confirm school assignments for this home.

Get pre-qualified for a loan
At Zillow Home Loans, we can pre-qualify you in as little as 5 minutes with no impact to your credit score.An equal housing lender. NMLS #10287.

